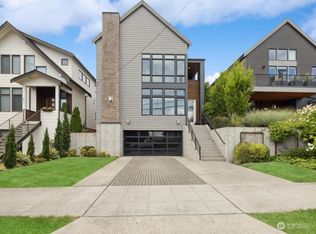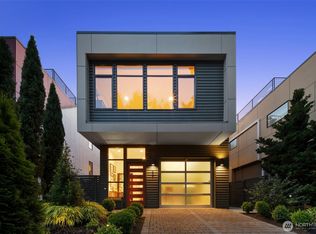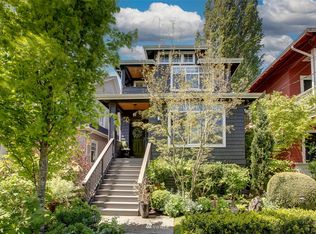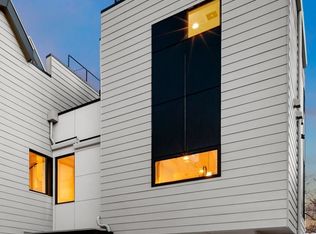Sold
Listed by:
Frances Elizabeth Costigan,
COMPASS
Bought with: Skyline Properties, Inc.
$2,287,500
619 34th Avenue, Seattle, WA 98122
4beds
3,790sqft
Single Family Residence
Built in 2016
4,003.16 Square Feet Lot
$2,269,700 Zestimate®
$604/sqft
$5,681 Estimated rent
Home value
$2,269,700
$2.09M - $2.45M
$5,681/mo
Zestimate® history
Loading...
Owner options
Explore your selling options
What's special
Enjoy sophisticated city living on this quiet Madrona street featuring a harmonious blend of elegance & comfort. Graciously designed w/soaring tall ceilings, an abundance of windows, intimate patios, sparkling hardwood floors & beautiful gardens. There's a seamless flow of open living spaces, a designer kitchen w/top of the line appliances, luxurious stone counters & sophisticated finishes throughout. Upstairs are three generous bedrooms, a stunning primary suite w/a wrap around deck; an open study & third floor family room w/a wet bar, balcony & adjacent work out room. The 2 car garage has EV charging & opens to a mudroom both w/tons of storage. Close to great restaurants, charming shops, parks, schools, Lk Wash & easy access to downtown.
Zillow last checked: 8 hours ago
Listing updated: July 18, 2025 at 04:03am
Listed by:
Frances Elizabeth Costigan,
COMPASS
Bought with:
Michael K. Lifton, 105884
Skyline Properties, Inc.
Source: NWMLS,MLS#: 2334327
Facts & features
Interior
Bedrooms & bathrooms
- Bedrooms: 4
- Bathrooms: 3
- Full bathrooms: 1
- 3/4 bathrooms: 1
- 1/2 bathrooms: 1
- Main level bathrooms: 1
Bathroom three quarter
- Description: Primary
Other
- Level: Main
Dining room
- Level: Main
Entry hall
- Level: Main
Kitchen with eating space
- Level: Main
Living room
- Level: Main
Heating
- Fireplace, Ductless, Radiant, Electric
Cooling
- Ductless
Appliances
- Included: Dishwasher(s), Disposal, Dryer(s), Refrigerator(s), Stove(s)/Range(s), Washer(s), Garbage Disposal, Water Heater: Radiant on Demand, Water Heater Location: Basement
Features
- Bath Off Primary, Dining Room
- Flooring: Hardwood
- Windows: Double Pane/Storm Window
- Basement: Partially Finished
- Number of fireplaces: 1
- Fireplace features: Gas, Main Level: 1, Fireplace
Interior area
- Total structure area: 3,790
- Total interior livable area: 3,790 sqft
Property
Parking
- Total spaces: 2
- Parking features: Attached Garage
- Attached garage spaces: 2
Features
- Levels: Three Or More
- Entry location: Main
- Patio & porch: Bath Off Primary, Double Pane/Storm Window, Dining Room, Fireplace, Sprinkler System, Walk-In Closet(s), Water Heater
- Has view: Yes
- View description: Mountain(s), Territorial
Lot
- Size: 4,003 sqft
- Features: Curbs, Paved, Sidewalk, Cable TV, Deck, Electric Car Charging, Fenced-Partially, Gas Available, High Speed Internet, Patio, Propane, Sprinkler System
- Topography: Level
- Residential vegetation: Garden Space
Details
- Parcel number: 0342000126
- Zoning: SF5000
- Zoning description: Jurisdiction: City
- Special conditions: Standard
Construction
Type & style
- Home type: SingleFamily
- Architectural style: Contemporary
- Property subtype: Single Family Residence
Materials
- Cement Planked, Cement Plank
- Foundation: Poured Concrete
- Roof: Composition
Condition
- Year built: 2016
Utilities & green energy
- Electric: Company: Seattle City Light
- Sewer: Sewer Connected, Company: Seattle Public Utilities
- Water: Public, Company: Seattle Public Utilites
- Utilities for property: Xfinity
Community & neighborhood
Location
- Region: Seattle
- Subdivision: Madrona
Other
Other facts
- Listing terms: Cash Out,Conventional
- Cumulative days on market: 86 days
Price history
| Date | Event | Price |
|---|---|---|
| 6/17/2025 | Sold | $2,287,500-3.7%$604/sqft |
Source: | ||
| 5/28/2025 | Pending sale | $2,375,000$627/sqft |
Source: | ||
| 4/25/2025 | Price change | $2,375,000-4%$627/sqft |
Source: | ||
| 3/28/2025 | Price change | $2,474,000-4.8%$653/sqft |
Source: | ||
| 3/4/2025 | Listed for sale | $2,600,000+77.5%$686/sqft |
Source: | ||
Public tax history
| Year | Property taxes | Tax assessment |
|---|---|---|
| 2024 | $18,502 +5.7% | $1,948,000 +3.9% |
| 2023 | $17,508 -0.3% | $1,874,000 -10.7% |
| 2022 | $17,554 +13.3% | $2,099,000 +23.5% |
Find assessor info on the county website
Neighborhood: Leschi
Nearby schools
GreatSchools rating
- 7/10Leschi Elementary SchoolGrades: K-5Distance: 0.4 mi
- 7/10Edmonds S. Meany Middle SchoolGrades: 6-8Distance: 1.2 mi
- 8/10Garfield High SchoolGrades: 9-12Distance: 0.6 mi
Schools provided by the listing agent
- Elementary: Seattle Public Sch
- Middle: Seattle Public Sch
- High: Seattle Public Sch
Source: NWMLS. This data may not be complete. We recommend contacting the local school district to confirm school assignments for this home.
Sell for more on Zillow
Get a free Zillow Showcase℠ listing and you could sell for .
$2,269,700
2% more+ $45,394
With Zillow Showcase(estimated)
$2,315,094


