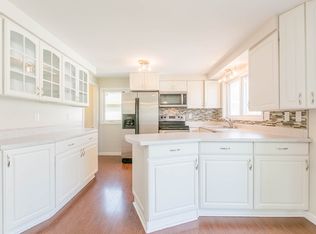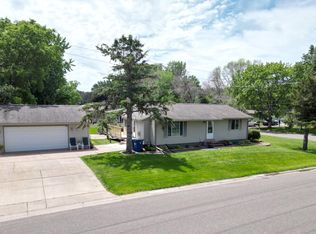Closed
Zestimate®
$314,000
619 3rd St NW, Forest Lake, MN 55025
3beds
1,680sqft
Single Family Residence
Built in 1981
7,405.2 Square Feet Lot
$314,000 Zestimate®
$187/sqft
$2,389 Estimated rent
Home value
$314,000
$298,000 - $330,000
$2,389/mo
Zestimate® history
Loading...
Owner options
Explore your selling options
What's special
Welcome to this one of a kind, one owner home, so well maintained! This 3 bedroom 2 bath home, has another potential bedroom, or use as an office or craft/game room! Detached, heated 3 car garage. Close to schools, shops and restaurants! East freeway access. Quick close possible.
Zillow last checked: 8 hours ago
Listing updated: November 18, 2025 at 11:07am
Listed by:
Lisa Medek 651-226-8064,
RE/MAX Results
Bought with:
Ken McKinzie
Edina Realty, Inc.
Source: NorthstarMLS as distributed by MLS GRID,MLS#: 6754665
Facts & features
Interior
Bedrooms & bathrooms
- Bedrooms: 3
- Bathrooms: 2
- Full bathrooms: 1
- 3/4 bathrooms: 1
Bedroom 1
- Level: Main
- Area: 142.5 Square Feet
- Dimensions: 12.5x11.4
Bedroom 2
- Level: Main
- Area: 100.32 Square Feet
- Dimensions: 8.8x11.4
Bedroom 3
- Level: Lower
- Area: 127.44 Square Feet
- Dimensions: 11.8x10.8
Dining room
- Level: Main
- Area: 102.6 Square Feet
- Dimensions: 9x11.4
Family room
- Level: Lower
- Area: 216.15 Square Feet
- Dimensions: 16.5x13.10
Kitchen
- Level: Main
- Area: 118.65 Square Feet
- Dimensions: 10.5x11.3
Laundry
- Level: Lower
- Area: 54.72 Square Feet
- Dimensions: 7.6x7.2
Living room
- Level: Main
- Area: 197.22 Square Feet
- Dimensions: 11.4x17.3
Other
- Level: Lower
- Area: 126.36 Square Feet
- Dimensions: 10.8x11.7
Other
- Level: Lower
- Area: 73.73 Square Feet
- Dimensions: 10.10x7.3
Heating
- Baseboard
Cooling
- Central Air
Appliances
- Included: Dishwasher, Dryer, Gas Water Heater, Microwave, Range, Refrigerator, Washer
Features
- Basement: Block,Finished,Sump Pump
- Has fireplace: No
Interior area
- Total structure area: 1,680
- Total interior livable area: 1,680 sqft
- Finished area above ground: 960
- Finished area below ground: 720
Property
Parking
- Total spaces: 3
- Parking features: Detached, Concrete, Electric, Floor Drain, Garage Door Opener, Heated Garage
- Garage spaces: 3
- Has uncovered spaces: Yes
- Details: Garage Dimensions (25x29)
Accessibility
- Accessibility features: None
Features
- Levels: Multi/Split
- Patio & porch: Deck
- Pool features: None
- Fencing: Chain Link,Partial
Lot
- Size: 7,405 sqft
- Dimensions: 60 x 120 x 60 x 119
- Features: Wooded
Details
- Additional structures: Additional Garage, Storage Shed
- Foundation area: 960
- Parcel number: 0503221430016
- Zoning description: Residential-Single Family
Construction
Type & style
- Home type: SingleFamily
- Property subtype: Single Family Residence
Materials
- Vinyl Siding, Frame
- Roof: Age Over 8 Years,Asphalt
Condition
- Age of Property: 44
- New construction: No
- Year built: 1981
Utilities & green energy
- Electric: Circuit Breakers
- Gas: Electric
- Sewer: City Sewer/Connected, City Sewer - In Street
- Water: City Water/Connected, City Water - In Street
Community & neighborhood
Location
- Region: Forest Lake
- Subdivision: Forest Lake
HOA & financial
HOA
- Has HOA: No
Price history
| Date | Event | Price |
|---|---|---|
| 11/18/2025 | Sold | $314,000-1.6%$187/sqft |
Source: | ||
| 9/29/2025 | Pending sale | $319,000$190/sqft |
Source: | ||
| 9/5/2025 | Price change | $319,000-3%$190/sqft |
Source: | ||
| 8/29/2025 | Listed for sale | $329,000$196/sqft |
Source: | ||
| 8/25/2025 | Pending sale | $329,000$196/sqft |
Source: | ||
Public tax history
| Year | Property taxes | Tax assessment |
|---|---|---|
| 2024 | $2,874 +7% | $277,700 +6.4% |
| 2023 | $2,686 +17.4% | $260,900 +36.5% |
| 2022 | $2,288 +1.6% | $191,100 -8.8% |
Find assessor info on the county website
Neighborhood: 55025
Nearby schools
GreatSchools rating
- 3/10Forest View Elementary SchoolGrades: PK-3Distance: 0.8 mi
- 7/10Forest Lake Area Middle SchoolGrades: 7-8Distance: 1.9 mi
- 7/10Forest Lake Senior High SchoolGrades: 9-12Distance: 1.9 mi
Get a cash offer in 3 minutes
Find out how much your home could sell for in as little as 3 minutes with a no-obligation cash offer.
Estimated market value
$314,000
Get a cash offer in 3 minutes
Find out how much your home could sell for in as little as 3 minutes with a no-obligation cash offer.
Estimated market value
$314,000

