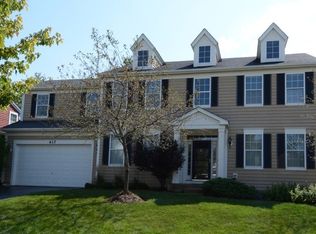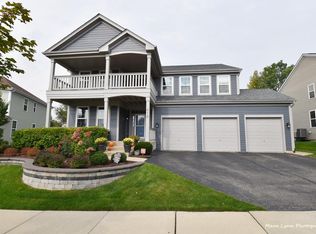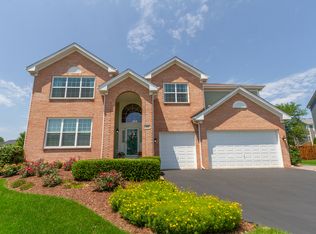Closed
$460,000
619 Aborn Ave, Elgin, IL 60124
5beds
3,452sqft
Single Family Residence
Built in 2006
-- sqft lot
$485,900 Zestimate®
$133/sqft
$3,620 Estimated rent
Home value
$485,900
$437,000 - $544,000
$3,620/mo
Zestimate® history
Loading...
Owner options
Explore your selling options
What's special
Huge price drop, you cannot find a home this size and with this potential! Priced below market value, get in while you can this one won't last. Experience the charm of Providence and all the conveniences of living in a major metropolitan area. This area is characterized by a diverse and vibrant community, offering an array of amenities including shopping, entertainment, excellent educational institutions, and healthcare facilities. This expansive Caverly model spans over 3400 square feet, offering space to grow, flexibility with entertaining, work, and hobbies, and of course finally a home where everything and everyone has a place. The main floor features a dramatic two-story foyer and a welcoming kitchen, designed with modern features, including a large island with extra seating, a butler's pantry, and loads of storage making this an exceptionally functional kitchen and meal prep a sinch. Relax in the family room, in front of an inviting warm fireplace weather to read a book or get your friends together for a casual evening of laughter and socializing. Brand NEW carpeting throughout the 2nd floor, with a sprawling primary suite, loaded with closet space and expansive ensuite. Each bedroom is bright and airy, creating fun possibilities to draw upon the unique style of each occupant. The full basement is already plumbed for yet another bathroom and offers even more storage and endless possibilities. Moving here you'll find nearby parks, winding trails, tennis courts, and community. This home is an amazing find, has some wear and tear, thus the market price and is ready for your finishing touches.
Zillow last checked: 8 hours ago
Listing updated: August 18, 2024 at 01:01am
Listing courtesy of:
Linda Sala 847-931-4663,
Berkshire Hathaway HomeServices Starck Real Estate
Bought with:
Rene Acevedo
A & G Realty Inc.
Source: MRED as distributed by MLS GRID,MLS#: 12083791
Facts & features
Interior
Bedrooms & bathrooms
- Bedrooms: 5
- Bathrooms: 3
- Full bathrooms: 2
- 1/2 bathrooms: 1
Primary bedroom
- Features: Bathroom (Full)
- Level: Second
- Area: 320 Square Feet
- Dimensions: 20X16
Bedroom 2
- Level: Second
- Area: 270 Square Feet
- Dimensions: 18X15
Bedroom 3
- Level: Second
- Area: 180 Square Feet
- Dimensions: 15X12
Bedroom 4
- Level: Second
- Area: 180 Square Feet
- Dimensions: 15X12
Bedroom 5
- Level: Second
- Area: 156 Square Feet
- Dimensions: 13X12
Dining room
- Level: Main
- Area: 182 Square Feet
- Dimensions: 14X13
Eating area
- Level: Main
- Area: 150 Square Feet
- Dimensions: 15X10
Family room
- Level: Main
- Area: 270 Square Feet
- Dimensions: 18X15
Foyer
- Level: Main
- Area: 77 Square Feet
- Dimensions: 11X7
Kitchen
- Level: Main
- Area: 216 Square Feet
- Dimensions: 18X12
Laundry
- Level: Main
- Area: 90 Square Feet
- Dimensions: 10X9
Living room
- Level: Main
- Area: 210 Square Feet
- Dimensions: 15X14
Office
- Level: Main
- Area: 120 Square Feet
- Dimensions: 12X10
Heating
- Natural Gas
Cooling
- Central Air
Appliances
- Included: Gas Water Heater
Features
- Basement: Unfinished,Full,Daylight
- Number of fireplaces: 1
- Fireplace features: Family Room
Interior area
- Total structure area: 0
- Total interior livable area: 3,452 sqft
Property
Parking
- Total spaces: 2
- Parking features: On Site, Garage Owned, Attached, Garage
- Attached garage spaces: 2
Accessibility
- Accessibility features: No Disability Access
Features
- Stories: 2
Lot
- Dimensions: 80X125X80X124
Details
- Parcel number: 0619477024
- Special conditions: None
- Other equipment: Ceiling Fan(s), Sump Pump
Construction
Type & style
- Home type: SingleFamily
- Property subtype: Single Family Residence
Materials
- Vinyl Siding
Condition
- New construction: No
- Year built: 2006
Utilities & green energy
- Sewer: Public Sewer
- Water: Public
Community & neighborhood
Location
- Region: Elgin
HOA & financial
HOA
- Has HOA: Yes
- HOA fee: $400 annually
- Services included: Other
Other
Other facts
- Listing terms: Conventional
- Ownership: Fee Simple
Price history
| Date | Event | Price |
|---|---|---|
| 8/16/2024 | Sold | $460,000-2.1%$133/sqft |
Source: | ||
| 7/15/2024 | Contingent | $469,900$136/sqft |
Source: | ||
| 7/10/2024 | Price change | $469,900-3.1%$136/sqft |
Source: | ||
| 6/26/2024 | Listed for sale | $485,000+76.4%$140/sqft |
Source: | ||
| 1/27/2016 | Sold | $275,000-5.1%$80/sqft |
Source: | ||
Public tax history
| Year | Property taxes | Tax assessment |
|---|---|---|
| 2024 | $12,949 +4.2% | $155,459 +10.7% |
| 2023 | $12,423 +6.2% | $140,446 +9.7% |
| 2022 | $11,694 +3.4% | $128,062 +7% |
Find assessor info on the county website
Neighborhood: 60124
Nearby schools
GreatSchools rating
- 7/10Prairie View Grade SchoolGrades: PK-5Distance: 1.3 mi
- 7/10Prairie Knolls Middle SchoolGrades: 6-7Distance: 1 mi
- 8/10Central High SchoolGrades: 9-12Distance: 6.4 mi
Schools provided by the listing agent
- District: 301
Source: MRED as distributed by MLS GRID. This data may not be complete. We recommend contacting the local school district to confirm school assignments for this home.

Get pre-qualified for a loan
At Zillow Home Loans, we can pre-qualify you in as little as 5 minutes with no impact to your credit score.An equal housing lender. NMLS #10287.
Sell for more on Zillow
Get a free Zillow Showcase℠ listing and you could sell for .
$485,900
2% more+ $9,718
With Zillow Showcase(estimated)
$495,618

