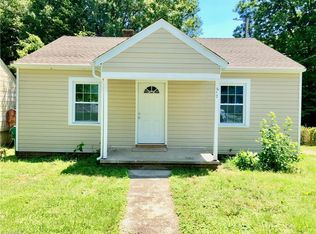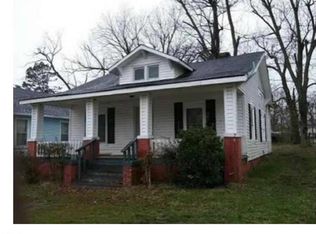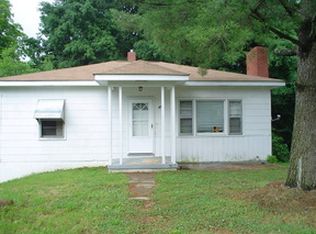Sold for $219,900 on 12/16/24
Zestimate®
$219,900
619 Arch St, High Point, NC 27260
4beds
1,553sqft
Stick/Site Built, Residential, Single Family Residence
Built in 1928
0.2 Acres Lot
$219,900 Zestimate®
$--/sqft
$1,503 Estimated rent
Home value
$219,900
$205,000 - $235,000
$1,503/mo
Zestimate® history
Loading...
Owner options
Explore your selling options
What's special
Welcome to 619 Arch Street in High Point, NC, this beautifully renovated 4-bedroom, 2-bathroom home. It offers an array of modern amenities and stylish finishes. Upon arrival, you'll notice the brand-new roof and new dual AC unit that ensure both durability and comfort. Step inside to discover a thoughtfully redesigned interior, featuring a remodeled kitchen complete with all-new fixtures and contemporary finishes. The home has been enhanced with an additional bathroom, providing added convenience and functionality. Enjoy the fresh air and relaxing outdoor space on the newly built deck, perfect for entertaining or unwinding. Inside, everything has been upgraded to electric power, including the new hot water heater, reflecting a commitment to efficiency and ease of maintenance. The home blends modern upgrades with inviting living spaces, making it a perfect choice for comfort and style in High Point.
Zillow last checked: 8 hours ago
Listing updated: December 17, 2024 at 08:29am
Listed by:
Steven Onyeberechi 336-450-7137,
Open Door Realty Plus, Inc
Bought with:
Shawn Somerville
NextHome Veterans First Choice
Source: Triad MLS,MLS#: 1154184 Originating MLS: Greensboro
Originating MLS: Greensboro
Facts & features
Interior
Bedrooms & bathrooms
- Bedrooms: 4
- Bathrooms: 2
- Full bathrooms: 2
- Main level bathrooms: 2
Primary bedroom
- Level: Main
- Dimensions: 11.08 x 10.5
Bedroom 2
- Level: Main
- Dimensions: 8.17 x 8.67
Bedroom 3
- Level: Second
- Dimensions: 9.83 x 11.33
Bedroom 4
- Level: Second
- Dimensions: 10.67 x 9.83
Bonus room
- Level: Second
- Dimensions: 8 x 8.33
Breakfast
- Level: Main
- Dimensions: 11.58 x 10.5
Kitchen
- Level: Main
- Dimensions: 10.5 x 9
Laundry
- Level: Main
Living room
- Level: Main
- Dimensions: 13.17 x 18.17
Heating
- Forced Air, Electric
Cooling
- Central Air
Appliances
- Included: Microwave, Dishwasher, Electric Water Heater
- Laundry: Dryer Connection, Main Level, Washer Hookup
Features
- Dead Bolt(s)
- Flooring: Carpet, Vinyl
- Basement: Crawl Space
- Attic: Access Only
- Has fireplace: No
Interior area
- Total structure area: 1,553
- Total interior livable area: 1,553 sqft
- Finished area above ground: 1,553
Property
Parking
- Total spaces: 1
- Parking features: Carport, Driveway, Attached Carport
- Attached garage spaces: 1
- Has carport: Yes
- Has uncovered spaces: Yes
Features
- Levels: One and One Half
- Stories: 1
- Patio & porch: Porch
- Pool features: None
- Fencing: Fenced
Lot
- Size: 0.20 Acres
- Features: City Lot, Near Public Transit, Level, Not in Flood Zone
Details
- Parcel number: 0175171
- Zoning: RM-8
- Special conditions: Owner Sale
Construction
Type & style
- Home type: SingleFamily
- Architectural style: Traditional
- Property subtype: Stick/Site Built, Residential, Single Family Residence
Materials
- Vinyl Siding
Condition
- Year built: 1928
Utilities & green energy
- Sewer: Public Sewer
- Water: Public
Community & neighborhood
Security
- Security features: Smoke Detector(s)
Location
- Region: High Point
Other
Other facts
- Listing agreement: Exclusive Right To Sell
- Listing terms: Cash,Conventional,FHA,VA Loan
Price history
| Date | Event | Price |
|---|---|---|
| 12/16/2024 | Sold | $219,900 |
Source: | ||
| 12/2/2024 | Pending sale | $219,900 |
Source: | ||
| 10/11/2024 | Price change | $219,900-2% |
Source: | ||
| 10/7/2024 | Price change | $224,500-4.5% |
Source: | ||
| 9/5/2024 | Listed for sale | $235,000+20.5% |
Source: | ||
Public tax history
| Year | Property taxes | Tax assessment |
|---|---|---|
| 2025 | $1,247 +26.9% | $90,500 |
| 2024 | $983 +2.2% | $90,500 +26.9% |
| 2023 | $961 | $71,300 |
Find assessor info on the county website
Neighborhood: 27260
Nearby schools
GreatSchools rating
- 2/10Fairview Elementary SchoolGrades: PK-5Distance: 1.3 mi
- 7/10Ferndale Middle SchoolGrades: 6-8Distance: 2 mi
- 5/10High Point Central High SchoolGrades: 9-12Distance: 2.1 mi
Get a cash offer in 3 minutes
Find out how much your home could sell for in as little as 3 minutes with a no-obligation cash offer.
Estimated market value
$219,900
Get a cash offer in 3 minutes
Find out how much your home could sell for in as little as 3 minutes with a no-obligation cash offer.
Estimated market value
$219,900


