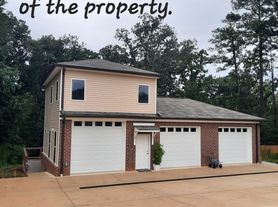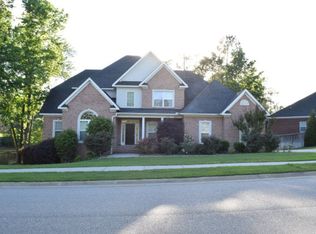619 Archard Drive - Woodlief
Stunning 4 Bed / 3 Bath Home in Evans Available Now!
Welcome to 619 Archard Drive!
Nestled in the desirable Evans community, this elegant single-family residence offers approximately 2,557 sq ft of refined living space on a generous lot.
Home Features:
Striking brick exterior presents classic curb appeal
Spacious living room with decorative fireplace
Dining room with French doors off the kitchen
Fully equipped kitchen with stainless steel appliances and lots of cabinet and countertop space
Primary bath has separate shower,, tub and 2 vanity areas
Screened in porch
Two car garage
Location Highlights:
Just minutes away from schools | Close to shopping, dining, and outdoor amenities
Financial Info:
Rent: $2.560.00
Resident Benefits Package: $35
Total Monthly Due: $2595.00
Resident Benefits Package Includes:
HVAC Air Filter Delivery
Credit Building Program
Resident Rewards Programs
24/7 Emergency Request Line
Resident Portal
Home Buying Assistance
And More Details Available upon application.
Utilities
Provided by Landlord: None
Additional Information
- Professionally managed by Keyway Property Management
- $75 Application Fee per person over 18
- $250 Leasing Administration Fee
- Pet fees apply, where applicable
- Credit, background, and income verification required
- This property does not participate in the housing voucher program
- Equal Opportunity Housing
Amenities: evans highschool, evans middle, lewiston elementary, woodlief
House for rent
$2,595/mo
619 Archard Dr, Evans, GA 30809
4beds
2,557sqft
Price may not include required fees and charges.
Single family residence
Available now
-- Pets
-- A/C
-- Laundry
-- Parking
-- Heating
What's special
Brick exteriorDecorative fireplaceTwo car garageStainless steel appliancesSeparate showerScreened in porchFrench doors
- 30 days
- on Zillow |
- -- |
- -- |
Travel times
Renting now? Get $1,000 closer to owning
Unlock a $400 renter bonus, plus up to a $600 savings match when you open a Foyer+ account.
Offers by Foyer; terms for both apply. Details on landing page.
Facts & features
Interior
Bedrooms & bathrooms
- Bedrooms: 4
- Bathrooms: 3
- Full bathrooms: 2
- 1/2 bathrooms: 1
Interior area
- Total interior livable area: 2,557 sqft
Property
Parking
- Details: Contact manager
Details
- Parcel number: 067701
Construction
Type & style
- Home type: SingleFamily
- Property subtype: Single Family Residence
Community & HOA
Location
- Region: Evans
Financial & listing details
- Lease term: Contact For Details
Price history
| Date | Event | Price |
|---|---|---|
| 9/19/2025 | Price change | $2,595-3.9%$1/sqft |
Source: Zillow Rentals | ||
| 9/12/2025 | Price change | $2,700-5.6%$1/sqft |
Source: Zillow Rentals | ||
| 9/4/2025 | Listed for rent | $2,860$1/sqft |
Source: Zillow Rentals | ||
| 11/10/2005 | Sold | $237,000$93/sqft |
Source: | ||

