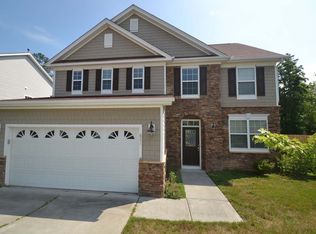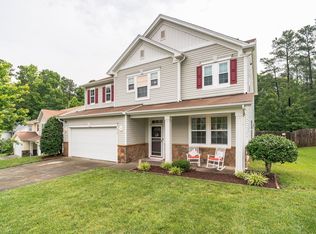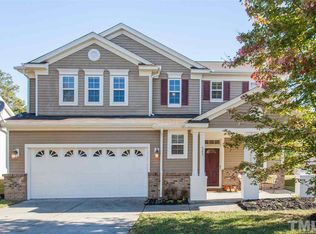Sold for $500,000 on 11/25/25
$500,000
619 Ashburn Ln, Durham, NC 27703
5beds
3,512sqft
Single Family Residence, Residential
Built in 2008
0.25 Acres Lot
$497,900 Zestimate®
$142/sqft
$2,906 Estimated rent
Home value
$497,900
$473,000 - $523,000
$2,906/mo
Zestimate® history
Loading...
Owner options
Explore your selling options
What's special
Step into your dream home in the coveted Ravenstone Community, where light, space, and luxury meet! This 5-bedroom, 3-bath stunner is designed for both comfort and style, featuring an oversized chef's kitchen with sleek granite countertops, subway tile backsplash, stainless steel appliances, and a generous island perfect for gathering. The open-concept layout flows effortlessly from the dining area into a warm, inviting living space adorned with luxury vinyl flooring and 2'' blinds throughout. Need flexible options? A full bedroom and bath on the main level offer just that. Upstairs, an expansive loft delivers the ideal spot for movie nights, game days, or simply unwinding. You'll also find three additional bedrooms and the expansive primary suite. Step outside to a fully fenced backyard with refreshed landscaping and plenty of parking thanks to an extended driveway. And with a brand-new roof installed in 2024, all that's left to do is move in and make it yours!
Zillow last checked: 8 hours ago
Listing updated: November 29, 2025 at 01:24pm
Listed by:
Courtney Aiken Andrews 917-345-4415,
Real Broker, LLC
Bought with:
Orlando Diaz, 295226
EXP Realty LLC
Source: Doorify MLS,MLS#: 10111338
Facts & features
Interior
Bedrooms & bathrooms
- Bedrooms: 5
- Bathrooms: 3
- Full bathrooms: 3
Heating
- Floor Furnace
Cooling
- Central Air
Appliances
- Included: Built-In Range, Dishwasher, Double Oven, Water Heater
Features
- Flooring: Carpet, Vinyl
- Number of fireplaces: 1
Interior area
- Total structure area: 3,512
- Total interior livable area: 3,512 sqft
- Finished area above ground: 3,512
- Finished area below ground: 0
Property
Parking
- Total spaces: 2
- Parking features: Garage - Attached
- Attached garage spaces: 2
Features
- Levels: Two
- Stories: 2
- Fencing: Back Yard
- Has view: Yes
Lot
- Size: 0.25 Acres
Details
- Parcel number: 0860175389
- Special conditions: Standard
Construction
Type & style
- Home type: SingleFamily
- Architectural style: Traditional
- Property subtype: Single Family Residence, Residential
Materials
- Stone, Vinyl Siding
- Foundation: Slab
- Roof: Shingle
Condition
- New construction: No
- Year built: 2008
Utilities & green energy
- Sewer: Public Sewer
- Water: Public
Community & neighborhood
Location
- Region: Durham
- Subdivision: Ravenstone
HOA & financial
HOA
- Has HOA: Yes
- HOA fee: $141 quarterly
- Services included: Maintenance Grounds
Price history
| Date | Event | Price |
|---|---|---|
| 11/25/2025 | Sold | $500,000$142/sqft |
Source: | ||
| 10/29/2025 | Pending sale | $500,000$142/sqft |
Source: | ||
| 10/3/2025 | Price change | $500,000-3.8%$142/sqft |
Source: | ||
| 8/30/2025 | Price change | $520,000-1%$148/sqft |
Source: | ||
| 7/24/2025 | Listed for sale | $525,000$149/sqft |
Source: | ||
Public tax history
| Year | Property taxes | Tax assessment |
|---|---|---|
| 2025 | $5,693 +30% | $574,272 +83% |
| 2024 | $4,378 +6.5% | $313,888 |
| 2023 | $4,112 +2.3% | $313,888 |
Find assessor info on the county website
Neighborhood: Ravenstone
Nearby schools
GreatSchools rating
- 4/10Spring Valley Elementary SchoolGrades: PK-5Distance: 1.5 mi
- 5/10Neal MiddleGrades: 6-8Distance: 0.8 mi
- 1/10Southern School of Energy and SustainabilityGrades: 9-12Distance: 3 mi
Schools provided by the listing agent
- Elementary: Durham - Spring Valley
- Middle: Durham - Neal
- High: Durham - Southern
Source: Doorify MLS. This data may not be complete. We recommend contacting the local school district to confirm school assignments for this home.
Get a cash offer in 3 minutes
Find out how much your home could sell for in as little as 3 minutes with a no-obligation cash offer.
Estimated market value
$497,900
Get a cash offer in 3 minutes
Find out how much your home could sell for in as little as 3 minutes with a no-obligation cash offer.
Estimated market value
$497,900


