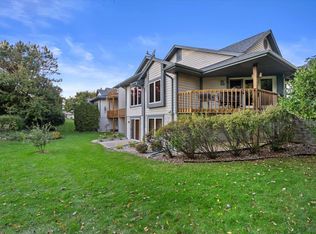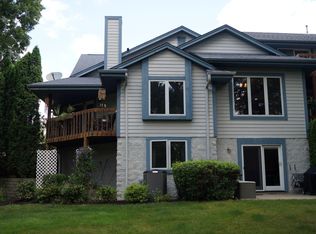Closed
$375,000
619 Bay View ROAD, Mukwonago, WI 53149
2beds
2,395sqft
Condominium
Built in 1995
-- sqft lot
$384,000 Zestimate®
$157/sqft
$2,612 Estimated rent
Home value
$384,000
$365,000 - $403,000
$2,612/mo
Zestimate® history
Loading...
Owner options
Explore your selling options
What's special
Spacious & Sun-Filled 2+BR 3 BA ranch condominium! Impressive size living room for entertaining with cathedral clg, fireplace & deck off patio door. Bright eat-in kitchen features HWF's, plenty of cabinet space & LG pantry. Finished LL has full size windows, Rec Room, kitchenette with a charming farm sink, full bath & den. Custom built-ins showcase the quality woodwork throughout - including desks, window seat, a stylish entertainment center & custom wardrobe. Master BR boasts a walk-in closet, private bath with shower stall & jetted tub. 2 car attached garage makes for easy living & within walking distance to Phantom Lake! Per Condo Assoc there;s a waiting list for a boat slip. $1200 deposit for slip and $500 per season. Furnace & Central Air 2024. Water Heater 2014. Roof 2025.
Zillow last checked: 8 hours ago
Listing updated: September 08, 2025 at 01:22am
Listed by:
Pamela Burki 262-203-1812,
Realty Executives Integrity-East Troy
Bought with:
Brittany N Martell
Source: WIREX MLS,MLS#: 1929914 Originating MLS: Metro MLS
Originating MLS: Metro MLS
Facts & features
Interior
Bedrooms & bathrooms
- Bedrooms: 2
- Bathrooms: 3
- Full bathrooms: 3
- Main level bedrooms: 2
Primary bedroom
- Level: Main
- Area: 195
- Dimensions: 13 x 15
Bedroom 2
- Level: Main
- Area: 144
- Dimensions: 12 x 12
Bathroom
- Features: Whirlpool, Master Bedroom Bath, Shower Stall
Kitchen
- Level: Main
- Area: 216
- Dimensions: 12 x 18
Living room
- Level: Main
- Area: 400
- Dimensions: 20 x 20
Office
- Level: Lower
- Area: 180
- Dimensions: 15 x 12
Heating
- Natural Gas, Forced Air
Cooling
- Central Air
Appliances
- Included: Dishwasher, Dryer, Microwave, Oven, Range, Refrigerator, Washer, Water Filtration Own, Water Softener
- Laundry: In Unit
Features
- High Speed Internet, Cathedral/vaulted ceiling, Walk-In Closet(s)
- Flooring: Wood or Sim.Wood Floors
- Basement: Finished,Full,Full Size Windows
Interior area
- Total structure area: 2,395
- Total interior livable area: 2,395 sqft
Property
Parking
- Total spaces: 2
- Parking features: Attached, Garage Door Opener, 2 Car
- Attached garage spaces: 2
Features
- Levels: One,1 Story
- Stories: 1
- Exterior features: Private Entrance
- Spa features: Bath
- Waterfront features: Lake, Deeded Water Access, Water Access/Rights
Details
- Parcel number: MUKV2010978038
- Zoning: Condo
Construction
Type & style
- Home type: Condo
- Property subtype: Condominium
Materials
- Wood Siding
Condition
- 21+ Years
- New construction: No
- Year built: 1995
Utilities & green energy
- Sewer: Public Sewer
- Water: Public
- Utilities for property: Cable Available
Community & neighborhood
Location
- Region: Village Of Mukwonago
- Municipality: Mukwonago
HOA & financial
HOA
- Has HOA: Yes
- HOA fee: $375 monthly
- Amenities included: Boat Slip / Pier, Common Green Space
Price history
| Date | Event | Price |
|---|---|---|
| 9/5/2025 | Sold | $375,000+0%$157/sqft |
Source: | ||
| 9/5/2025 | Pending sale | $374,900$157/sqft |
Source: | ||
| 8/9/2025 | Contingent | $374,900$157/sqft |
Source: | ||
| 8/6/2025 | Listed for sale | $374,900+114.4%$157/sqft |
Source: | ||
| 12/20/2000 | Sold | $174,900$73/sqft |
Source: Public Record Report a problem | ||
Public tax history
| Year | Property taxes | Tax assessment |
|---|---|---|
| 2023 | $4,800 +4.9% | $245,000 |
| 2022 | $4,576 +5.7% | $245,000 |
| 2021 | $4,327 -0.2% | $245,000 |
Find assessor info on the county website
Neighborhood: 53149
Nearby schools
GreatSchools rating
- 9/10Rolling Hills Elementary SchoolGrades: PK-6Distance: 3.1 mi
- 8/10Park View Middle SchoolGrades: 7-8Distance: 1.5 mi
- 4/10Mukwonago High SchoolGrades: 9-12Distance: 1.6 mi
Schools provided by the listing agent
- Elementary: Rolling Hills
- Middle: Park View
- High: Mukwonago
- District: Mukwonago
Source: WIREX MLS. This data may not be complete. We recommend contacting the local school district to confirm school assignments for this home.
Get pre-qualified for a loan
At Zillow Home Loans, we can pre-qualify you in as little as 5 minutes with no impact to your credit score.An equal housing lender. NMLS #10287.
Sell with ease on Zillow
Get a Zillow Showcase℠ listing at no additional cost and you could sell for —faster.
$384,000
2% more+$7,680
With Zillow Showcase(estimated)$391,680

