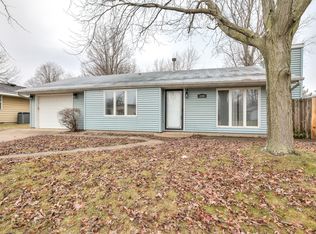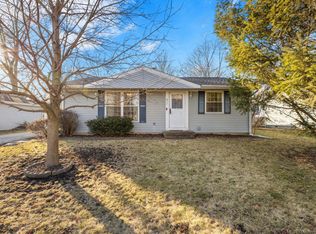Wow !! Start your mornings on your front porch swing in this amazing 3 bedroom 1 bath home near Jhonston Park. Plenty of room for your cars and other things in your 2 car heated garage. The lawn is beautifully landscaped , The newly added a patio for you to spend your nights relaxing . Beautiful flooring throughout the home . The seller's have updated many things in the home, A new roof in 2017, new windows in 2020, New water heater in 2021. Also remolded the bathroom in 21, New screen door in 2018. Don't miss the large pantry in the kitchen. All you have to do is move in. Make your appointment today before its to late!
This property is off market, which means it's not currently listed for sale or rent on Zillow. This may be different from what's available on other websites or public sources.


