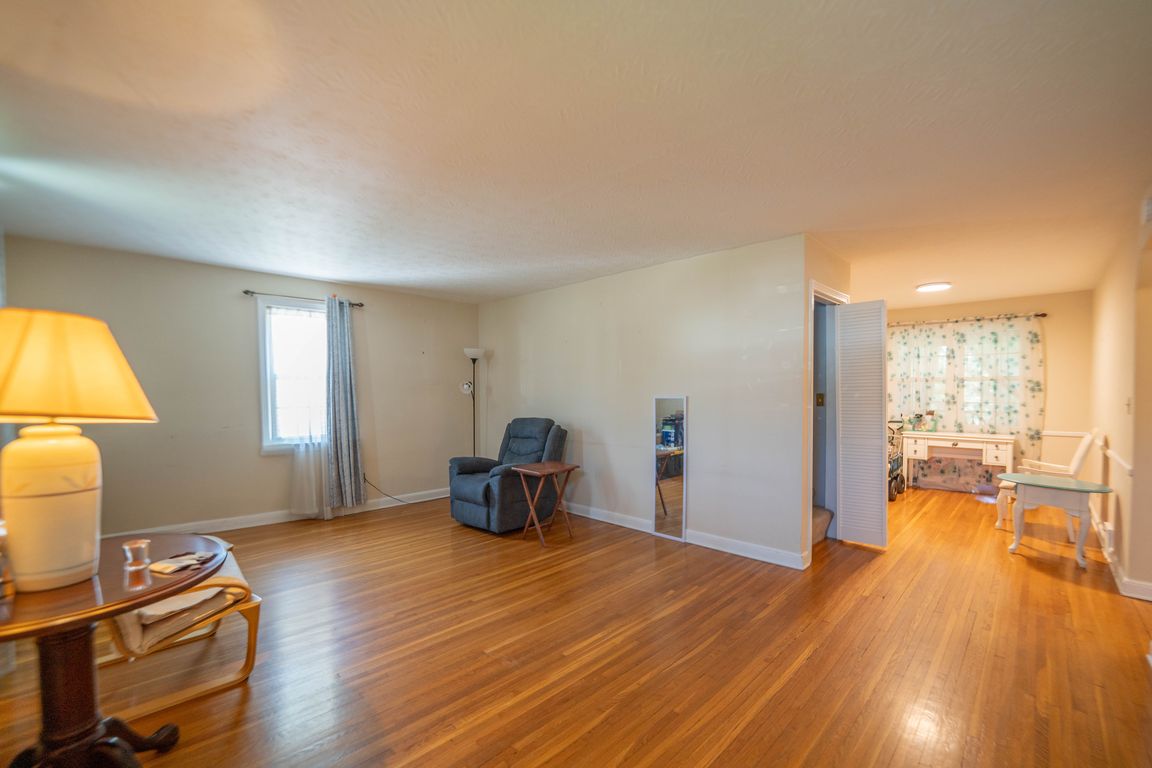
For salePrice cut: $11K (11/21)
$205,900
3beds
2,000sqft
619 Churchill Dr, Charleston, WV 25314
3beds
2,000sqft
Single family residence
Built in 1946
8,276 sqft
No data
$103 price/sqft
What's special
Charming 1.5-story home with a full basement, just minutes from downtown Charleston and seconds from schools, shopping, and local dining. This home offers main floor living with a cozy kitchen, plus a spacious finished upper level featuring a full bath—perfect for guests, a home office, or extra living space. Since moving ...
- 5 hours |
- 216 |
- 1 |
Source: KVBR,MLS#: 281261 Originating MLS: Kanawha Valley Board of REALTORS
Originating MLS: Kanawha Valley Board of REALTORS
Travel times
Living Room
Kitchen
Bedroom
Zillow last checked: 8 hours ago
Listing updated: 13 hours ago
Listed by:
Janet Amores,
Old Colony 304-344-2581,
Laura Collins,
Old Colony
Source: KVBR,MLS#: 281261 Originating MLS: Kanawha Valley Board of REALTORS
Originating MLS: Kanawha Valley Board of REALTORS
Facts & features
Interior
Bedrooms & bathrooms
- Bedrooms: 3
- Bathrooms: 3
- Full bathrooms: 3
Heating
- Forced Air, Gas
Cooling
- Central Air
Features
- Separate/Formal Dining Room, Eat-in Kitchen
- Flooring: Carpet, Hardwood, Vinyl
- Windows: Insulated Windows
- Basement: Full
- Has fireplace: No
Interior area
- Total interior livable area: 2,000 sqft
Property
Lot
- Size: 8,276.4 Square Feet
Details
- Parcel number: 090012003600000000
Construction
Type & style
- Home type: SingleFamily
- Property subtype: Single Family Residence
Materials
- Drywall, Frame
- Roof: Metal
Condition
- Year built: 1946
Utilities & green energy
- Sewer: Public Sewer
- Water: Public
Community & HOA
Community
- Subdivision: None
HOA
- Has HOA: No
Location
- Region: Charleston
Financial & listing details
- Price per square foot: $103/sqft
- Tax assessed value: $163,200
- Annual tax amount: $1,576
- Date on market: 11/21/2025