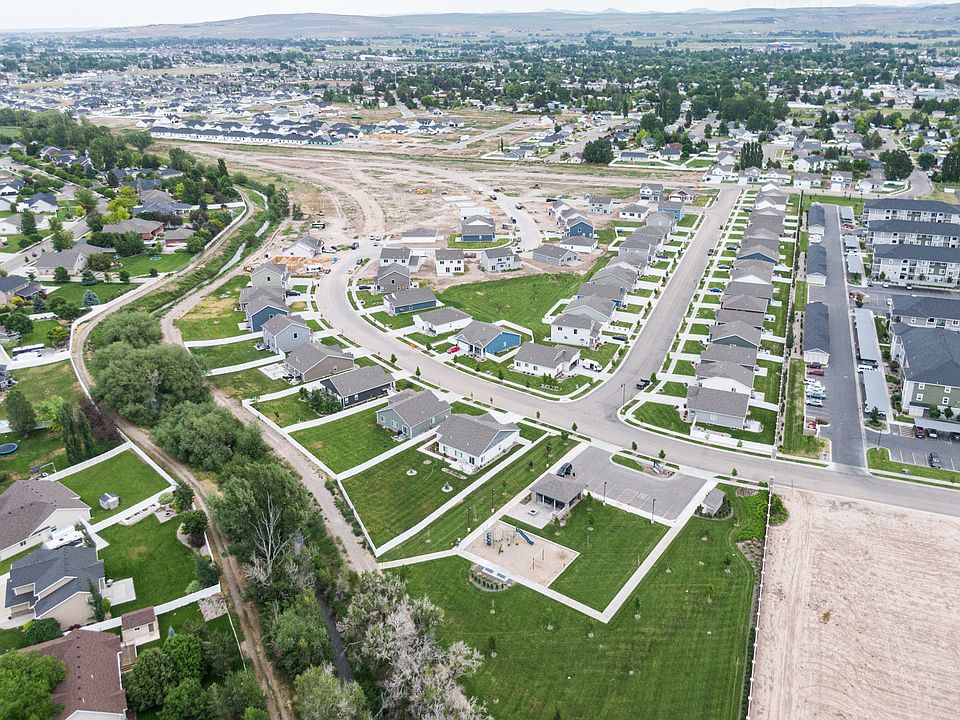Imagine the possibilities in this spacious 5-bedroom, 2.5-bath home, featuring a master suite on the main level with a luxurious bath and walk-in closet. Sunlight streams through large windows, illuminating the open-concept kitchen and living area. Upstairs, find a loft, four bedrooms, and a bonus room. But the real potential lies in the unfinished basement—a blank canvas for your dreams! Create your ideal entertainment space, home gym, or workshop and build sweat equity. Enjoy a 2-year warranty in this energy-efficient home.
New construction
Special offer
$579,900
619 Curlew Dr, Ammon, ID 83401
5beds
4,441sqft
Single Family Residence
Built in 2025
7,840.8 Square Feet Lot
$-- Zestimate®
$131/sqft
$85/mo HOA
What's special
Bonus roomLuxurious bathOpen-concept kitchenWalk-in closetLarge windows
- 44 days |
- 105 |
- 2 |
Zillow last checked: 8 hours ago
Listing updated: October 10, 2025 at 08:46pm
Listed by:
Nicole Quirl 208-419-7559,
Kartchner Homes Inc,
Bruce Jolley 208-681-6684,
Kartchner Homes Inc
Source: SRMLS,MLS#: 2180034
Travel times
Schedule tour
Facts & features
Interior
Bedrooms & bathrooms
- Bedrooms: 5
- Bathrooms: 3
- Full bathrooms: 2
- 1/2 bathrooms: 1
- Main level bathrooms: 2
- Main level bedrooms: 1
Family room
- Level: Main
Kitchen
- Level: Main
Basement
- Area: 1479
Office
- Level: Main
Heating
- Natural Gas
Cooling
- Central Air
Appliances
- Included: Dishwasher, Disposal, Microwave, Gas Range, Gas Water Heater
- Laundry: Main Level
Features
- Walk-In Closet(s), Main Floor Family Room, Master Downstairs, Master Bath, Pantry
- Basement: Unfinished
- Has fireplace: No
- Fireplace features: None
Interior area
- Total structure area: 4,441
- Total interior livable area: 4,441 sqft
- Finished area above ground: 2,962
- Finished area below ground: 1,479
Property
Parking
- Total spaces: 4
- Parking features: 4 Stalls, Tandem, Garage Door Opener, Concrete
- Garage spaces: 4
- Has uncovered spaces: Yes
Features
- Levels: One
- Stories: 1
- Patio & porch: Patio
- Exterior features: Playground
- Fencing: None
- Has view: Yes
- View description: None
Lot
- Size: 7,840.8 Square Feet
- Features: Level, Other Location (See Remarks), Sprinkler System Full
Details
- Zoning description: Ammon R1-Residence Zone
Construction
Type & style
- Home type: SingleFamily
- Architectural style: Other
- Property subtype: Single Family Residence
Materials
- Frame, Primary Exterior Material: Vinyl Siding, Secondary Exterior Material: Stone
- Foundation: Concrete Perimeter
- Roof: Composition
Condition
- New construction: Yes
- Year built: 2025
Details
- Builder name: Kartchner Homes
Utilities & green energy
- Electric: Rocky Mountain Power
- Sewer: Public Sewer
- Water: Public
Community & HOA
Community
- Subdivision: Simplicity
HOA
- Has HOA: Yes
- Services included: Common Area, Maintenance Grounds, Walking Path
- HOA fee: $85 monthly
Location
- Region: Ammon
Financial & listing details
- Price per square foot: $131/sqft
- Date on market: 10/7/2025
- Listing terms: Cash,Conventional,1031 Exchange,FHA,VA Loan
- Inclusions: Gas Range, Microwave, Dishwasher, Blinds, Ac, Sprinkler System, Sod And Front Flower Bed.
About the community
PlaygroundTrails
Community living at its finest! Simplicity includes lawn care and landscaped yards with beautiful open floor plans you've been searching for. Let your little ones enjoy the community playground and host parties under the covered pavilion. This community is in close proximity to the College of Eastern Idaho, shopping centers, restaurants, Pinecrest Golf Course, and community parks.
Design Dollars
Build your dream Kartchner home with our Design Dollars promotion and get up to 6% of the base price to spend on features like fireplaces, extra garages, and more-all while keeping your budget in check. Plus, townhome buyers can enjoy 3% incentivesSource: Kartchner Homes

