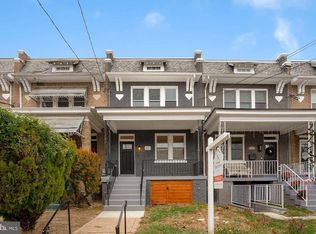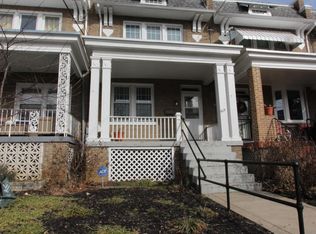Full gut and renovation done with no stone unturned. Front entrance created and slab lowered for the walkout basement. We even replace the gas line feeding the gas meter, moved the gas meter out side and replaced electric cable feeding the electric meter. A wet bar, bedroom and a den were created for the basement. Perfect for family entertaining or an in-law space. Solid wide oak flooring for main an upper level. Special ceramic tile for lower level. New New oak stairs connect all 3 levels. Main level features a nice front porch, new kitchen with special counter tops and all new stainless appliance. Sit on oversize Trex deck and brick patio, you can enjoy the oversized back yard. All you need is to come home by driving through the newly installed roll up garage doors. For better understanding and enjoyment, please click virtual tour with floor plan.
This property is off market, which means it's not currently listed for sale or rent on Zillow. This may be different from what's available on other websites or public sources.


