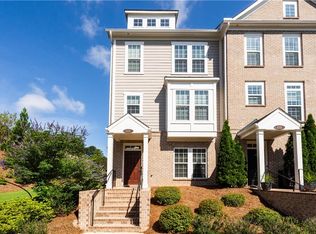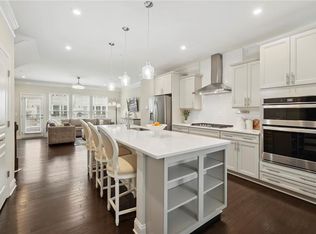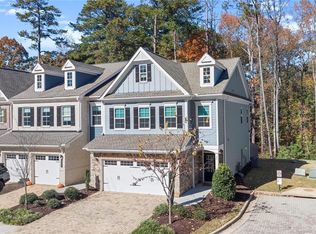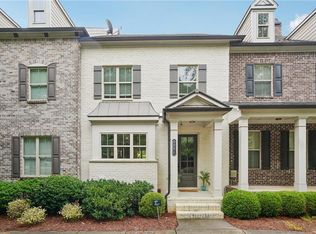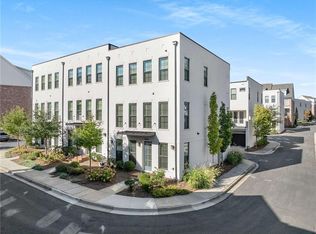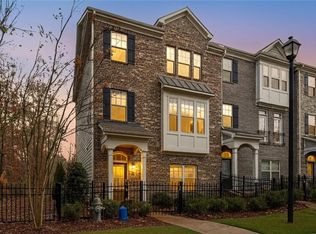PRIME LOCATION! Live in luxury in this beautiful community tucked away in a peaceful setting across the street from the AVALON, and just minutes from downtown Alpharetta! This meticulously maintained 3-story townhome is light and bright, has a modern open concept kitchen with plenty of counter space and cabinets for storage, a spacious living/dining area, high-end finishes throughout including quartz countertops, subway tile backsplash, stainless appliances and a stainless hood, a large island with seating and undercounter cabinets for even more storage. NO carpeting just hardwoods, with the exception of the bathrooms which have tile. Plantation Shutters throughout!! Relax and unwind with your morning coffee or entertain your guests "al fresco" style on the full-size deck off the kitchen. On the upper level you will find the primary suite with a large walk-in closet and an ensuite spa-like bath retreat, vanity with double sinks and all white cabinets, an oversized shower and large tile flooring. Also on the upper level is a second bedroom with a private ensuite bath with tub/shower, vanity with double sinks and all white cabinets, tiled flooring, and a large walk-in closet. The laundry area completes this level. The first floor is where you will enter the home with a spacious foyer with high ceilings, coat closet, third bedroom or office and a full-size bath with walk-in shower and tiled floors. Access to the rear entry two car garage with room for storage. The easy lifestyle at Braedan is maintenance free, and has several green spaces, fire pits and a pool with lanai room. Location location location is the understatement, you are just a short distance to the Avalon & downtown Alpharetta featuring upscale shopping, restaurants & entertainment. Easy access to Big Creek Greenway, the AlphaLoop walking trail and to GA 400. Close proximity to Northpointe Parkway, Windward Parkway, and highly rated schools!
Active
$650,000
619 Hanlon Way, Alpharetta, GA 30009
3beds
1,945sqft
Est.:
Townhouse, Residential
Built in 2019
784.08 Square Feet Lot
$644,700 Zestimate®
$334/sqft
$355/mo HOA
What's special
Third bedroom or officeLight and brightHigh-end finishes throughoutPlantation shutters throughoutEnsuite spa-like bath retreatSubway tile backsplashQuartz countertops
- 13 days |
- 539 |
- 29 |
Likely to sell faster than
Zillow last checked: 9 hours ago
Listing updated: December 14, 2025 at 01:09pm
Listing Provided by:
Susan Bihr,
Ansley Real Estate| Christie's International Real Estate 954-665-7061
Source: FMLS GA,MLS#: 7690133
Tour with a local agent
Facts & features
Interior
Bedrooms & bathrooms
- Bedrooms: 3
- Bathrooms: 4
- Full bathrooms: 3
- 1/2 bathrooms: 1
Rooms
- Room types: Other
Primary bedroom
- Features: Roommate Floor Plan, Split Bedroom Plan
- Level: Roommate Floor Plan, Split Bedroom Plan
Bedroom
- Features: Roommate Floor Plan, Split Bedroom Plan
Primary bathroom
- Features: Double Vanity, Shower Only
Dining room
- Features: Open Concept
Kitchen
- Features: Cabinets White, Eat-in Kitchen, Kitchen Island, Pantry, Stone Counters, View to Family Room
Heating
- Central, Zoned
Cooling
- Central Air, Zoned
Appliances
- Included: Dishwasher, Gas Range
- Laundry: In Hall, Upper Level
Features
- Double Vanity, Entrance Foyer, High Ceilings 9 ft Upper, High Ceilings 10 ft Main, Tray Ceiling(s), Walk-In Closet(s)
- Flooring: Ceramic Tile, Hardwood
- Windows: Plantation Shutters
- Basement: None
- Attic: Pull Down Stairs
- Has fireplace: No
- Fireplace features: None
- Common walls with other units/homes: 2+ Common Walls
Interior area
- Total structure area: 1,945
- Total interior livable area: 1,945 sqft
Video & virtual tour
Property
Parking
- Total spaces: 2
- Parking features: Garage, Garage Faces Rear
- Garage spaces: 2
Accessibility
- Accessibility features: None
Features
- Levels: Three Or More
- Patio & porch: Deck
- Exterior features: Other
- Pool features: None
- Spa features: None
- Fencing: None
- Has view: Yes
- View description: Other
- Waterfront features: None
- Body of water: None
Lot
- Size: 784.08 Square Feet
- Features: Landscaped, Level
Details
- Additional structures: None
- Parcel number: 12 285108052152
- Other equipment: None
- Horse amenities: None
Construction
Type & style
- Home type: Townhouse
- Architectural style: Townhouse
- Property subtype: Townhouse, Residential
- Attached to another structure: Yes
Materials
- Brick Front
- Foundation: Slab
- Roof: Composition
Condition
- Resale
- New construction: No
- Year built: 2019
Utilities & green energy
- Electric: 110 Volts
- Sewer: Public Sewer
- Water: Public
- Utilities for property: Cable Available, Electricity Available, Natural Gas Available, Sewer Available, Water Available
Green energy
- Energy efficient items: None
- Energy generation: None
Community & HOA
Community
- Features: Dog Park, Homeowners Assoc, Near Schools, Near Shopping, Near Trails/Greenway, Pool
- Security: Fire Sprinkler System, Smoke Detector(s)
- Subdivision: The Walk At Braeden
HOA
- Has HOA: Yes
- Services included: Maintenance Grounds, Maintenance Structure
- HOA fee: $355 monthly
- HOA phone: 678-572-9369
Location
- Region: Alpharetta
Financial & listing details
- Price per square foot: $334/sqft
- Tax assessed value: $475,300
- Annual tax amount: $4,666
- Date on market: 12/8/2025
- Cumulative days on market: 13 days
- Ownership: Fee Simple
- Electric utility on property: Yes
- Road surface type: Asphalt
Estimated market value
$644,700
$612,000 - $677,000
$3,193/mo
Price history
Price history
| Date | Event | Price |
|---|---|---|
| 12/8/2025 | Listed for sale | $650,000+8.3%$334/sqft |
Source: | ||
| 6/14/2024 | Sold | $599,999$308/sqft |
Source: | ||
| 5/13/2024 | Pending sale | $599,999$308/sqft |
Source: | ||
| 5/7/2024 | Contingent | $599,999$308/sqft |
Source: | ||
| 5/3/2024 | Listed for sale | $599,999+44.8%$308/sqft |
Source: | ||
Public tax history
Public tax history
| Year | Property taxes | Tax assessment |
|---|---|---|
| 2024 | $4,666 +10.8% | $190,120 |
| 2023 | $4,211 -7.6% | $190,120 |
| 2022 | $4,557 -9% | $190,120 +3% |
Find assessor info on the county website
BuyAbility℠ payment
Est. payment
$4,150/mo
Principal & interest
$3112
Property taxes
$455
Other costs
$583
Climate risks
Neighborhood: 30009
Nearby schools
GreatSchools rating
- 6/10Manning Oaks Elementary SchoolGrades: PK-5Distance: 1.4 mi
- 8/10Northwestern Middle SchoolGrades: 6-8Distance: 4.2 mi
- 10/10Milton High SchoolGrades: 9-12Distance: 4.2 mi
Schools provided by the listing agent
- Elementary: Manning Oaks
- Middle: Northwestern
- High: Milton - Fulton
Source: FMLS GA. This data may not be complete. We recommend contacting the local school district to confirm school assignments for this home.
- Loading
- Loading
