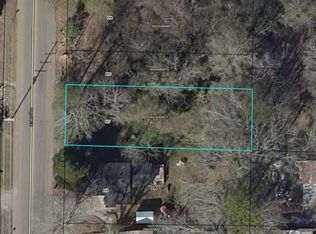Sold for $199,900 on 05/20/25
$199,900
619 Jenkins St, Lagrange, GA 30240
3beds
1,571sqft
Single Family Residence
Built in 1940
1 Acres Lot
$200,800 Zestimate®
$127/sqft
$1,368 Estimated rent
Home value
$200,800
$187,000 - $217,000
$1,368/mo
Zestimate® history
Loading...
Owner options
Explore your selling options
What's special
This stunning, fully renovated 3-bedroom, 2-bathroom home beautifully blends historic charm with modern amenities. Every detail has been thoughtfully updated while preserving the character of this classic gem. Step from the rocking chair front porch into the spacious open-concept living area, where the living room flows effortlessly into the dining room and massive kitchen-featuring sleek Quartz countertops and top-of-the-line stainless steel appliances. The luxurious Master Bedroom offers a true retreat, complete with a large walk-in closet, cozy sitting area, spacious bath, and private access. Two additional bedrooms, along with a bonus living space, provide plenty of room for family and guests. Enjoy seamless indoor-outdoor living with direct access to a brand-new back deck, overlooking an expansive backyard perfect for entertaining or relaxing. Conveniently located blocks from the hospital, downtown LaGrange, Historic Hillside, live music, entertainment and dining! Don't miss the opportunity to make this beautifully updated home your own!
Zillow last checked: 8 hours ago
Listing updated: May 20, 2025 at 09:37am
Listed by:
Kristina Moore 706-224-8215,
Coldwell Banker / Kennon, Parker, Duncan & Davis
Bought with:
Mls Non
Non MLS Sale
Source: CBORGA,MLS#: 219413
Facts & features
Interior
Bedrooms & bathrooms
- Bedrooms: 3
- Bathrooms: 2
- Full bathrooms: 2
Dining room
- Features: Dining/Living
Kitchen
- Features: Pantry, View Family Room
Heating
- Electric
Cooling
- Ceiling Fan(s), Central Electric
Appliances
- Included: Dishwasher, Electric Heater, Electric Range
- Laundry: In Hall, Laundry Room
Features
- High Ceilings, Walk-In Closet(s), Rear Stairs
Interior area
- Total structure area: 1,571
- Total interior livable area: 1,571 sqft
Property
Parking
- Parking features: Driveway
- Has uncovered spaces: Yes
Features
- Patio & porch: Deck
Lot
- Size: 1 Acres
- Features: Level
Details
- Parcel number: 0602A006012
Construction
Type & style
- Home type: SingleFamily
- Architectural style: Bungalow
- Property subtype: Single Family Residence
Materials
- Vinyl Siding
Condition
- New construction: No
- Year built: 1940
Utilities & green energy
- Sewer: Public Sewer
- Water: Public
Community & neighborhood
Security
- Security features: None
Location
- Region: Lagrange
- Subdivision: Other
Price history
| Date | Event | Price |
|---|---|---|
| 5/20/2025 | Sold | $199,900$127/sqft |
Source: | ||
| 3/7/2025 | Pending sale | $199,900$127/sqft |
Source: | ||
| 2/13/2025 | Listed for sale | $199,900+149.9%$127/sqft |
Source: | ||
| 12/4/2024 | Sold | $80,000+416.1%$51/sqft |
Source: Public Record | ||
| 10/2/2017 | Sold | $15,500-8.8%$10/sqft |
Source: Public Record | ||
Public tax history
| Year | Property taxes | Tax assessment |
|---|---|---|
| 2024 | $860 +15.2% | $31,520 +15.2% |
| 2023 | $746 +2.8% | $27,360 +5.2% |
| 2022 | $726 +29.6% | $26,000 +40.1% |
Find assessor info on the county website
Neighborhood: 30240
Nearby schools
GreatSchools rating
- 5/10Ethel W. Kight Elementary SchoolGrades: PK-5Distance: 0.2 mi
- 6/10Gardner-Newman Middle SchoolGrades: 6-8Distance: 5.1 mi
- 7/10Lagrange High SchoolGrades: 9-12Distance: 1.8 mi

Get pre-qualified for a loan
At Zillow Home Loans, we can pre-qualify you in as little as 5 minutes with no impact to your credit score.An equal housing lender. NMLS #10287.
Sell for more on Zillow
Get a free Zillow Showcase℠ listing and you could sell for .
$200,800
2% more+ $4,016
With Zillow Showcase(estimated)
$204,816