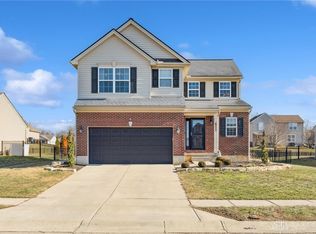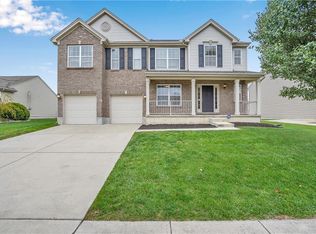Sold for $250,000 on 07/11/23
$250,000
619 Jodee Dr, Xenia, OH 45385
3beds
1,399sqft
Single Family Residence
Built in 2010
9,840.2 Square Feet Lot
$286,200 Zestimate®
$179/sqft
$2,257 Estimated rent
Home value
$286,200
$272,000 - $301,000
$2,257/mo
Zestimate® history
Loading...
Owner options
Explore your selling options
What's special
3BD 2.5BA home with approx. 1,399 sqft of living space and 2-car attached garage. You are welcomed into the foyer with an open concept perfect for gatherings. The dining room is open to the family room with vaulted ceilings, plenty of natural light and a fireplace. The kitchen has plentiful cabinet space, quartz countertops, tile backsplash and is open to the family room and the breakfast nook with sliding glass door access to the backyard. The owner’s suite has a walk-in closet and private bathroom. There are 2 additional bedrooms, full bathroom, and laundry closet to complete the main level. Step down to the finished lower level with a large rec room, built-in wet bar/kitchenette with quartz countertops and space for a refrigerator, as well as a room that can be used as a study, play area, or workout room, and ½ bath. Step outside to enjoy cookouts and outdoor entertaining on the porch and the fully fenced in backyard. Conveniently located near shopping, restaurants, recreation. Updates: New roof (2011), new laminate wood flooring on main level (2019), new kitchen/countertops/sink/backsplash (2021), new water heater (2018). HOA documents attached. *Virtually staged for possibilities.*
Zillow last checked: 9 hours ago
Listing updated: May 10, 2024 at 01:43am
Listed by:
Erin Kristbaum (937)203-8180,
CENTURY 21 The Gene Group
Bought with:
April Hand, 2022005150
Keller Williams Advisors Rlty
Source: DABR MLS,MLS#: 888608 Originating MLS: Dayton Area Board of REALTORS
Originating MLS: Dayton Area Board of REALTORS
Facts & features
Interior
Bedrooms & bathrooms
- Bedrooms: 3
- Bathrooms: 3
- Full bathrooms: 2
- 1/2 bathrooms: 1
- Main level bathrooms: 2
Primary bedroom
- Level: Main
- Dimensions: 14 x 12
Bedroom
- Level: Main
- Dimensions: 11 x 10
Bedroom
- Level: Main
- Dimensions: 11 x 10
Breakfast room nook
- Level: Main
- Dimensions: 8 x 8
Dining room
- Level: Main
- Dimensions: 11 x 10
Entry foyer
- Level: Main
- Dimensions: 10 x 8
Kitchen
- Level: Main
- Dimensions: 11 x 9
Living room
- Level: Main
- Dimensions: 18 x 16
Office
- Level: Basement
- Dimensions: 11 x 10
Other
- Level: Basement
- Dimensions: 12 x 10
Recreation
- Level: Basement
- Dimensions: 46 x 14
Heating
- Forced Air, Natural Gas
Cooling
- Central Air
Appliances
- Included: Dryer, Dishwasher, Range, Refrigerator, Washer
Features
- Vaulted Ceiling(s)
- Basement: Full,Finished
- Number of fireplaces: 1
- Fireplace features: One, Gas
Interior area
- Total structure area: 1,399
- Total interior livable area: 1,399 sqft
Property
Parking
- Total spaces: 2
- Parking features: Attached, Garage, Two Car Garage
- Attached garage spaces: 2
Features
- Levels: One
- Stories: 1
- Patio & porch: Patio
- Exterior features: Fence, Patio
Lot
- Size: 9,840 sqft
- Dimensions: 74 x 133 x 74 x 133
Details
- Parcel number: M40000100630022000
- Zoning: Residential
- Zoning description: Residential
Construction
Type & style
- Home type: SingleFamily
- Property subtype: Single Family Residence
Materials
- Aluminum Siding, Vinyl Siding
Condition
- Year built: 2010
Utilities & green energy
- Water: Public
- Utilities for property: Natural Gas Available, Water Available
Community & neighborhood
Location
- Region: Xenia
- Subdivision: Reserve/Xenia Sec 07
HOA & financial
HOA
- Has HOA: Yes
- HOA fee: $95 annually
- Association name: Apple management company
- Association phone: 937-291-1740
Other
Other facts
- Listing terms: Conventional,FHA,VA Loan
Price history
| Date | Event | Price |
|---|---|---|
| 7/11/2023 | Sold | $250,000+6.4%$179/sqft |
Source: | ||
| 6/29/2023 | Pending sale | $235,000$168/sqft |
Source: DABR MLS #888608 | ||
| 6/29/2023 | Listed for sale | $235,000+59.9%$168/sqft |
Source: DABR MLS #888608 | ||
| 7/9/2010 | Sold | $147,000+408.7%$105/sqft |
Source: Public Record | ||
| 9/19/2008 | Sold | $28,900$21/sqft |
Source: Public Record | ||
Public tax history
| Year | Property taxes | Tax assessment |
|---|---|---|
| 2023 | $3,532 +15.5% | $81,060 +33% |
| 2022 | $3,058 -1.3% | $60,950 |
| 2021 | $3,099 +4.4% | $60,950 |
Find assessor info on the county website
Neighborhood: 45385
Nearby schools
GreatSchools rating
- 6/10Mckinley Elementary SchoolGrades: K-5Distance: 0.4 mi
- 4/10Warner Middle SchoolGrades: 6-8Distance: 1.1 mi
- 4/10Xenia High SchoolGrades: 9-12Distance: 3.6 mi
Schools provided by the listing agent
- District: Xenia
Source: DABR MLS. This data may not be complete. We recommend contacting the local school district to confirm school assignments for this home.

Get pre-qualified for a loan
At Zillow Home Loans, we can pre-qualify you in as little as 5 minutes with no impact to your credit score.An equal housing lender. NMLS #10287.
Sell for more on Zillow
Get a free Zillow Showcase℠ listing and you could sell for .
$286,200
2% more+ $5,724
With Zillow Showcase(estimated)
$291,924
