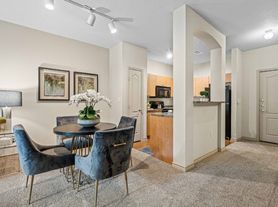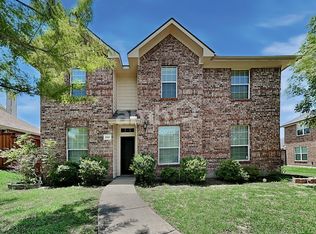Move in Ready! Discover a stunning 4 bedroom, stone & brick home nestled in a prestigious gated neighborhood offering resort-style amenitiesincluding a clubhouse, tennis & pickleball courts, & a sparkling swimming poolall just moments from Lake Ray Hubbard, top-rated schools, shopping, & entertainment. Designed for both gracious entertaining & everyday comfort, this home boasts a thoughtfully designed floor plan. Grand entry with impressive staircase opens onto stunning living area. The beautifully appointed dining room features a butler’s pantry connecting to the chef’s dream kitchen, complete with ample cabinetry, built-in appliances, a roomy pantry, & a spacious breakfast bar. The open-concept family room stuns with soaring ceilings, an elegant fireplace, & a wall of windows, flooding the space with natural light. The expansive primary suite offers a spa-like bath and separate his
hers closets. Upstairs features three additional bedrooms with generous closets, one currently being used as a home office, and a versatile 2nd living area perfect for a playroom or media room. A loft-style landing with built-ins, is ideal for a library or cozy lounge area. Step outside to a beautifully landscaped, fenced backyard with zoysia grass, perfect for outdoor entertaining with its spacious patio. Situated on a quiet cul-de-sac lot, this home also offers ample guest parking. Lovingly maintained & move-in ready, this exceptional home is waiting for its next owner. Don’t miss your chanceschedule a private tour today!
House for rent
$3,500/mo
619 Loch View Ct, Rockwall, TX 75087
4beds
3,005sqft
Price may not include required fees and charges.
Singlefamily
Available now
-- Pets
-- A/C
-- Laundry
-- Parking
-- Heating
What's special
- 114 days |
- -- |
- -- |
Travel times
Facts & features
Interior
Bedrooms & bathrooms
- Bedrooms: 4
- Bathrooms: 3
- Full bathrooms: 2
- 1/2 bathrooms: 1
Features
- Has basement: Yes
Interior area
- Total interior livable area: 3,005 sqft
Property
Parking
- Details: Contact manager
Details
- Parcel number: 5188000A0045000R
Construction
Type & style
- Home type: SingleFamily
- Property subtype: SingleFamily
Condition
- Year built: 2000
Community & HOA
Location
- Region: Rockwall
Financial & listing details
- Lease term: Contact For Details
Price history
| Date | Event | Price |
|---|---|---|
| 9/2/2025 | Listing removed | $465,900$155/sqft |
Source: | ||
| 9/2/2025 | Listed for sale | $465,900$155/sqft |
Source: | ||
| 8/28/2025 | Sold | -- |
Source: NTREIS #20841084 | ||
| 7/22/2025 | Pending sale | $465,900$155/sqft |
Source: | ||
| 7/22/2025 | Contingent | $465,900$155/sqft |
Source: NTREIS #20841084 | ||

