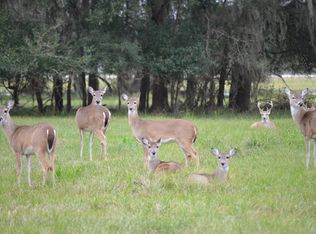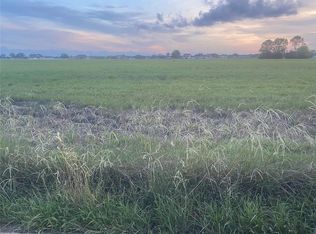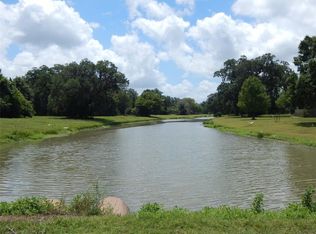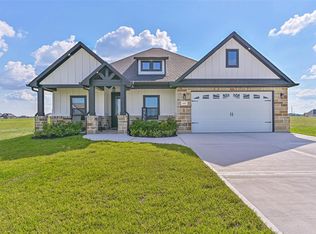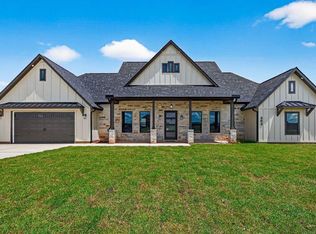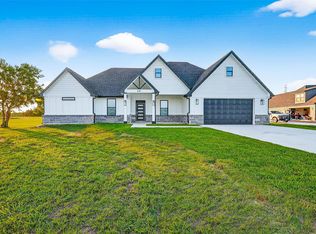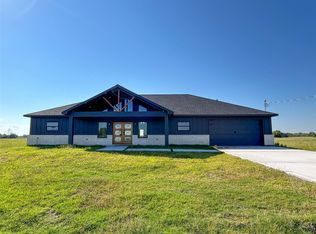Stunning custom new construction home! This beautifully designed custom home sits on a spacious one-acre lot in the beautiful Bar X subdivision, offering both privacy and functionality. Featuring 3 generously sized bedrooms and 2.5 bathrooms, this home was built with comfort and attention to detail in mind. Step inside to discover soaring 10-foot ceilings throughout, with elegant tray ceilings in every bedroom and the living room, creating an open and luxurious atmosphere. The bright, clean aesthetic carries through the entire home, complemented by abundant natural light. The heart of the home boasts spacious kitchen with a huge walk-in pantry. A dedicated office space provides a quiet area to work or study, while the large laundry/ mudroom combines beauty and practicality. Additional features include a custom well house with storage, an enclosed propane tank, and a massive attic space. This thoughtfully designed home offers the perfect blend of rural peace and modern luxury!
New construction
Price cut: $10K (10/7)
$530,000
619 Longhorn Trl, Angleton, TX 77515
3beds
2,390sqft
Est.:
Single Family Residence
Built in 2025
1 Acres Lot
$-- Zestimate®
$222/sqft
$33/mo HOA
What's special
- 178 days |
- 133 |
- 3 |
Zillow last checked: 8 hours ago
Listing updated: December 01, 2025 at 01:15pm
Listed by:
Justin Paden TREC #0728003 713-927-1448,
REALM Real Estate Professionals - Sugar Land
Source: HAR,MLS#: 49551686
Tour with a local agent
Facts & features
Interior
Bedrooms & bathrooms
- Bedrooms: 3
- Bathrooms: 3
- Full bathrooms: 2
- 1/2 bathrooms: 1
Rooms
- Room types: Utility Room
Primary bathroom
- Features: Half Bath, Primary Bath: Double Sinks, Primary Bath: Separate Shower, Primary Bath: Soaking Tub, Secondary Bath(s): Tub/Shower Combo, Vanity Area
Kitchen
- Features: Kitchen Island, Kitchen open to Family Room, Pantry, Pot Filler, Pots/Pans Drawers, Soft Closing Cabinets, Soft Closing Drawers, Walk-in Pantry
Heating
- Natural Gas
Cooling
- Electric
Appliances
- Included: Disposal, Oven, Microwave, Gas Range, Dishwasher
- Laundry: Electric Dryer Hookup, Gas Dryer Hookup, Washer Hookup
Features
- Formal Entry/Foyer, High Ceilings, All Bedrooms Down, En-Suite Bath, Walk-In Closet(s)
- Flooring: Tile
- Number of fireplaces: 1
- Fireplace features: Electric
Interior area
- Total structure area: 2,390
- Total interior livable area: 2,390 sqft
Property
Parking
- Total spaces: 2
- Parking features: Attached, Double-Wide Driveway
- Attached garage spaces: 2
Features
- Stories: 1
- Patio & porch: Covered
- Exterior features: Side Yard
Lot
- Size: 1 Acres
- Features: Back Yard, Cleared, 1 Up to 2 Acres
Details
- Parcel number: 15340442000
Construction
Type & style
- Home type: SingleFamily
- Architectural style: Contemporary
- Property subtype: Single Family Residence
Materials
- Brick, Cement Siding
- Foundation: Slab
- Roof: Composition
Condition
- New construction: Yes
- Year built: 2025
Details
- Builder name: Stark House Development LLC
Utilities & green energy
- Sewer: Aerobic Septic, Septic Tank
- Water: Well
Community & HOA
Community
- Subdivision: Bar X Ranch Sec 2
HOA
- Has HOA: Yes
- Amenities included: Basketball Court, Clubhouse, Park, Picnic Area, Playground, Pond, Pool, Tennis Court(s)
- HOA fee: $400 annually
Location
- Region: Angleton
Financial & listing details
- Price per square foot: $222/sqft
- Annual tax amount: $576
- Date on market: 6/16/2025
- Listing terms: Cash,Conventional,FHA,Investor,VA Loan
- Road surface type: Concrete
Estimated market value
Not available
Estimated sales range
Not available
$2,298/mo
Price history
Price history
| Date | Event | Price |
|---|---|---|
| 10/7/2025 | Price change | $530,000-1.9%$222/sqft |
Source: | ||
| 9/9/2025 | Price change | $540,000-0.9%$226/sqft |
Source: | ||
| 5/16/2025 | Price change | $545,000-0.9%$228/sqft |
Source: | ||
| 5/2/2025 | Listed for sale | $550,000+1275%$230/sqft |
Source: | ||
| 9/4/2024 | Sold | -- |
Source: Agent Provided Report a problem | ||
Public tax history
Public tax history
Tax history is unavailable.BuyAbility℠ payment
Est. payment
$3,526/mo
Principal & interest
$2574
Property taxes
$733
Other costs
$219
Climate risks
Neighborhood: Bar X Ranch
Nearby schools
GreatSchools rating
- 6/10Barrow Elementary SchoolGrades: 2-6Distance: 5 mi
- 4/10Columbia High SchoolGrades: 8-12Distance: 6.6 mi
- 4/10West Brazos J High SchoolGrades: 6-8Distance: 4.3 mi
Schools provided by the listing agent
- Elementary: West Columbia Elementary
- Middle: West Brazos Junior High
- High: Columbia High School
Source: HAR. This data may not be complete. We recommend contacting the local school district to confirm school assignments for this home.
- Loading
- Loading
