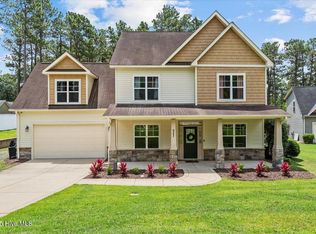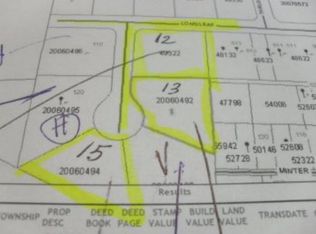Sold for $484,500
$484,500
619 Longleaf Road, Aberdeen, NC 28315
5beds
2,461sqft
Single Family Residence
Built in 2023
0.46 Acres Lot
$492,100 Zestimate®
$197/sqft
$2,534 Estimated rent
Home value
$492,100
$467,000 - $517,000
$2,534/mo
Zestimate® history
Loading...
Owner options
Explore your selling options
What's special
The Charleston by Strickland Construction! The 5-bedroom 3 bath home boast having the owner's suite on the mail level. 5th bedroom could be used as an office or bonus room. Baths and laundry have tile flooring. Pictures are of a completed home. Upgrades are shown on pictures. Please call listing agent for this information before submitting an offer. This home is in the beginning of construction. Limited progress will be seen on the lot at this time. Builders Addendum in docs
Zillow last checked: 8 hours ago
Listing updated: March 15, 2024 at 11:08am
Listed by:
Greg D Sasser 910-692-1760,
Premier Real Estate of the Sandhills LLC,
Liz English 910-692-1760,
Premier Real Estate of the Sandhills LLC
Bought with:
Michelle L Denson, 236894
Premier Real Estate of the Sandhills LLC
Source: Hive MLS,MLS#: 100399591 Originating MLS: Mid Carolina Regional MLS
Originating MLS: Mid Carolina Regional MLS
Facts & features
Interior
Bedrooms & bathrooms
- Bedrooms: 5
- Bathrooms: 3
- Full bathrooms: 3
Primary bedroom
- Level: First
- Dimensions: 12 x 15
Bedroom 2
- Level: First
- Dimensions: 9 x 11
Bedroom 3
- Level: Second
- Dimensions: 17 x 16
Bedroom 4
- Level: Second
- Dimensions: 11 x 11
Bedroom 5
- Level: Second
- Dimensions: 11 x 20
Dining room
- Level: First
- Dimensions: 11 x 11
Kitchen
- Level: First
- Dimensions: 11 x 17
Living room
- Level: First
- Dimensions: 15 x 17
Heating
- Heat Pump, Zoned, Electric
Cooling
- Heat Pump, Zoned
Appliances
- Included: Electric Oven, Built-In Microwave, Disposal, Dishwasher
- Laundry: Laundry Room
Features
- Walk-in Closet(s), Ceiling Fan(s), Gas Log, Walk-In Closet(s)
- Flooring: Carpet, Laminate, Tile
- Basement: None
- Attic: Access Only
- Has fireplace: Yes
- Fireplace features: Gas Log
Interior area
- Total structure area: 2,461
- Total interior livable area: 2,461 sqft
Property
Parking
- Total spaces: 3
- Parking features: Concrete
Features
- Levels: Two
- Stories: 2
- Patio & porch: Covered, Patio
- Exterior features: None
- Fencing: None
Lot
- Size: 0.46 Acres
- Dimensions: 95 x 191 x 114 x 190
- Features: Interior Lot, Level
Details
- Parcel number: 20060496
- Zoning: R-20
- Special conditions: Standard
Construction
Type & style
- Home type: SingleFamily
- Property subtype: Single Family Residence
Materials
- Stone, Vinyl Siding
- Foundation: Slab
- Roof: Composition,Shingle
Condition
- New construction: Yes
- Year built: 2023
Details
- Warranty included: Yes
Utilities & green energy
- Sewer: Public Sewer
- Water: Public
- Utilities for property: Sewer Available, Water Available
Community & neighborhood
Security
- Security features: Security System, Smoke Detector(s)
Location
- Region: Aberdeen
- Subdivision: Forest Hills
Other
Other facts
- Listing agreement: Exclusive Right To Sell
- Listing terms: Cash,Conventional,FHA,USDA Loan,VA Loan
Price history
| Date | Event | Price |
|---|---|---|
| 3/15/2024 | Sold | $484,500+13.2%$197/sqft |
Source: | ||
| 8/10/2023 | Pending sale | $427,900$174/sqft |
Source: | ||
| 7/26/2023 | Listed for sale | $427,900+1088.6%$174/sqft |
Source: | ||
| 2/12/2013 | Sold | $36,000$15/sqft |
Source: Public Record Report a problem | ||
Public tax history
| Year | Property taxes | Tax assessment |
|---|---|---|
| 2024 | $2,353 +977.3% | $395,430 +723.8% |
| 2023 | $218 -17.5% | $48,000 +14.3% |
| 2022 | $265 -3.8% | $42,000 |
Find assessor info on the county website
Neighborhood: 28315
Nearby schools
GreatSchools rating
- 1/10Aberdeen Elementary SchoolGrades: PK-5Distance: 1.6 mi
- 6/10Southern Middle SchoolGrades: 6-8Distance: 0.7 mi
- 5/10Pinecrest High SchoolGrades: 9-12Distance: 2.8 mi
Get pre-qualified for a loan
At Zillow Home Loans, we can pre-qualify you in as little as 5 minutes with no impact to your credit score.An equal housing lender. NMLS #10287.
Sell with ease on Zillow
Get a Zillow Showcase℠ listing at no additional cost and you could sell for —faster.
$492,100
2% more+$9,842
With Zillow Showcase(estimated)$501,942

