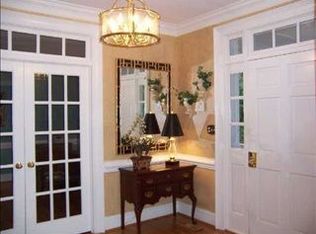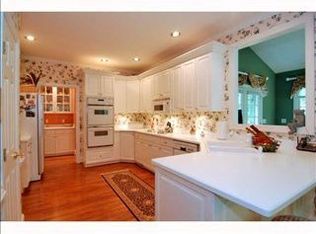Sold for $2,250,000
$2,250,000
619 Marlowe Rd, Raleigh, NC 27609
5beds
6,443sqft
Single Family Residence, Residential
Built in 1962
0.9 Acres Lot
$2,770,600 Zestimate®
$349/sqft
$6,148 Estimated rent
Home value
$2,770,600
$2.47M - $3.16M
$6,148/mo
Zestimate® history
Loading...
Owner options
Explore your selling options
What's special
Tons of charm with this classic 1.5 story Cape Cod sitting on a .9 acre lot. 8'4" ceilings with beautiful heart of pine flooring! Gracious foyer leads toliving room with hand crafted marble surround fireplace. Oversized family room with vaulted ceiling and wood beams. Wood burning fireplace with bricksurround. 1st floor primary bedroom has 2 walk in closets. Primary bath incl. steam shower and jacuzzi tub. Kitchen with stainless appl., granite countertopsand open ceiling leading to loft area. Amazing cozy space in daylight basement, with large guest bedroom and full bath. Includes Rec. room with hugemasonry fp, full kitchen and accented brick walls. Game room offers perfect place for cards or billiards. Downstairs opens to screen porch, heated pool andprivate backyard w/ tons of landscaping. Walk to schools, greenways and shopping.
Zillow last checked: 8 hours ago
Listing updated: October 27, 2025 at 07:49pm
Listed by:
Graham Young 919-345-5500,
Berkshire Hathaway HomeService
Bought with:
Runyon Tyler, 112531
Berkshire Hathaway HomeService
Source: Doorify MLS,MLS#: 2506986
Facts & features
Interior
Bedrooms & bathrooms
- Bedrooms: 5
- Bathrooms: 4
- Full bathrooms: 3
- 1/2 bathrooms: 1
Heating
- Electric, Forced Air, Heat Pump, Natural Gas, Zoned
Cooling
- Central Air, Heat Pump, Zoned
Appliances
- Included: Dishwasher, Gas Range, Gas Water Heater, Microwave, Plumbed For Ice Maker, Range Hood, Refrigerator, Self Cleaning Oven
- Laundry: Electric Dryer Hookup, Laundry Room, Main Level
Features
- Bathtub/Shower Combination, Bookcases, Pantry, Cathedral Ceiling(s), Ceiling Fan(s), Double Vanity, Entrance Foyer, Granite Counters, High Ceilings, Master Downstairs, Separate Shower, Shower Only, Storage, Walk-In Closet(s), Wet Bar
- Flooring: Carpet, Ceramic Tile, Hardwood, Tile
- Windows: Skylight(s)
- Basement: Apartment, Daylight, Exterior Entry, Finished, Full, Heated, Interior Entry, Workshop
- Number of fireplaces: 3
- Fireplace features: Basement, Family Room, Fireplace Screen, Gas Log, Gas Starter, Living Room, Masonry, Wood Burning
Interior area
- Total structure area: 6,443
- Total interior livable area: 6,443 sqft
- Finished area above ground: 4,798
- Finished area below ground: 1,645
Property
Parking
- Total spaces: 2
- Parking features: Asphalt, Circular Driveway, Driveway, Garage, Garage Door Opener, Garage Faces Side
- Garage spaces: 2
Accessibility
- Accessibility features: Accessible Washer/Dryer
Features
- Levels: One and One Half
- Stories: 1
- Patio & porch: Covered, Patio, Porch, Screened
- Exterior features: Fenced Yard, Rain Gutters
- Has private pool: Yes
- Pool features: Heated, In Ground, Private
- Fencing: Brick
- Has view: Yes
Lot
- Size: 0.90 Acres
- Dimensions: 222 x 125 x 118 x 155 x 225
- Features: Hardwood Trees, Landscaped
Details
- Parcel number: 1705469744
- Zoning: R-4
Construction
Type & style
- Home type: SingleFamily
- Architectural style: Cape Cod, Transitional
- Property subtype: Single Family Residence, Residential
Materials
- Brick, Cedar
Condition
- New construction: No
- Year built: 1962
Utilities & green energy
- Sewer: Public Sewer
- Water: Public
- Utilities for property: Cable Available
Community & neighborhood
Location
- Region: Raleigh
- Subdivision: Drewry Hills
HOA & financial
HOA
- Has HOA: No
Price history
| Date | Event | Price |
|---|---|---|
| 6/15/2023 | Sold | $2,250,000-9.8%$349/sqft |
Source: | ||
| 4/25/2023 | Pending sale | $2,495,000$387/sqft |
Source: | ||
| 4/25/2023 | Listed for sale | $2,495,000$387/sqft |
Source: | ||
| 4/3/2023 | Listing removed | -- |
Source: | ||
| 3/8/2023 | Listed for sale | $2,495,000$387/sqft |
Source: | ||
Public tax history
| Year | Property taxes | Tax assessment |
|---|---|---|
| 2025 | $19,702 +0.4% | $2,256,810 |
| 2024 | $19,620 +26.1% | $2,256,810 +58.3% |
| 2023 | $15,556 +9.6% | $1,425,296 +1.8% |
Find assessor info on the county website
Neighborhood: Six Forks
Nearby schools
GreatSchools rating
- 7/10Root Elementary SchoolGrades: PK-5Distance: 0.3 mi
- 6/10Oberlin Middle SchoolGrades: 6-8Distance: 1.2 mi
- 7/10Needham Broughton HighGrades: 9-12Distance: 2.7 mi
Schools provided by the listing agent
- Elementary: Wake - Root
- Middle: Wake - Oberlin
- High: Wake - Broughton
Source: Doorify MLS. This data may not be complete. We recommend contacting the local school district to confirm school assignments for this home.
Get a cash offer in 3 minutes
Find out how much your home could sell for in as little as 3 minutes with a no-obligation cash offer.
Estimated market value$2,770,600
Get a cash offer in 3 minutes
Find out how much your home could sell for in as little as 3 minutes with a no-obligation cash offer.
Estimated market value
$2,770,600

