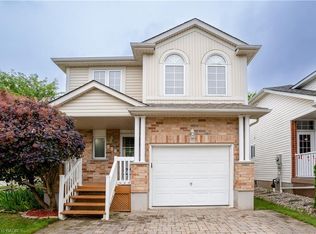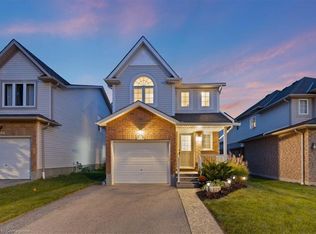Sold for $869,500 on 07/31/25
C$869,500
619 Mountain Maple Ave, Waterloo, ON N2V 2P4
4beds
1,891sqft
Single Family Residence, Residential
Built in 2002
3,789.09 Square Feet Lot
$-- Zestimate®
C$460/sqft
$-- Estimated rent
Home value
Not available
Estimated sales range
Not available
Not available
Loading...
Owner options
Explore your selling options
What's special
Welcome to a beautifully updated, move-in ready detached home in Waterloo's highly sought-after Columbia Forest! This 3+1 bedroom, 3.5 bathroom home is meticulously finished from top to bottom, offering comfort and style. Step inside to a grand foyer leading to an open-concept great room, featuring elegant laminate flooring and pot lights. The carpet-free main and second floors boasts extensive upgrades completed in July 2025: fresh neutral paint, new baseboards, and luxurious vinyl flooring in key areas including the foyer, powder room, laundry, kitchen, and dining. The gourmet kitchen is a chef's delight, showcasing brand new Quartz countertops, a stylish backsplash, new steel sink & faucets, and a new range hood. Ample cabinets and high-end stainless steel appliances complete this culinary space. From the dining room, seamlessly access a huge deck and a fully fenced backyard, perfect for privacy and entertaining. Upstairs, a well-appointed laminate staircase leads to meticulously finished spaces with quality laminate flooring and pot lights. The large master bedroom features a walk-in closet and a luxurious ensuite complete with a jacuzzi, while two additional good-sized bedrooms and a main bathroom with a walk-in shower, complete this level. The versatile, fully finished basement offers a cozy rec-room with a gas fireplace, a den (ideal as a 4th bedroom) and a bathroom, perfect for a large family, in-law suite, or guests. Enjoy unparalleled convenience with this home's prime location within the Region's best school district, nestled among parks, trails, a library, and public transit. You're just minutes from the University of Waterloo, Wilfred Laurier University, Conestoga College (Waterloo Campus), and a wealth of amenities at The Boardwalk, Costco, shops, restaurants, medical centers, and entertainment. This fantastic home is perfect for any family size. Don't wait, book your private showing today and become a proud new owner of this excellent property!
Zillow last checked: 8 hours ago
Listing updated: August 21, 2025 at 12:46am
Listed by:
Tilak Amin, Salesperson,
RE/MAX TWIN CITY REALTY INC.
Source: ITSO,MLS®#: 40749018Originating MLS®#: Cornerstone Association of REALTORS®
Facts & features
Interior
Bedrooms & bathrooms
- Bedrooms: 4
- Bathrooms: 4
- Full bathrooms: 3
- 1/2 bathrooms: 1
- Main level bathrooms: 1
Other
- Level: Second
Bedroom
- Level: Second
Bedroom
- Level: Second
Bedroom
- Level: Basement
Bathroom
- Features: 2-Piece
- Level: Main
Bathroom
- Features: 4-Piece
- Level: Second
Bathroom
- Features: 4-Piece
- Level: Basement
Other
- Features: 4-Piece
- Level: Second
Dining room
- Level: Main
Kitchen
- Level: Main
Laundry
- Level: Main
Living room
- Level: Main
Recreation room
- Level: Basement
Heating
- Forced Air, Natural Gas
Cooling
- Central Air
Appliances
- Included: Water Purifier, Dishwasher, Dryer, Refrigerator, Stove, Washer
- Laundry: In-Suite, Main Level
Features
- Auto Garage Door Remote(s), Central Vacuum Roughed-in
- Windows: Window Coverings
- Basement: Full,Finished,Sump Pump
- Number of fireplaces: 1
- Fireplace features: Gas, Recreation Room
Interior area
- Total structure area: 2,491
- Total interior livable area: 1,891 sqft
- Finished area above ground: 1,891
- Finished area below ground: 600
Property
Parking
- Total spaces: 3
- Parking features: Attached Garage, Garage Door Opener, Asphalt, Private Drive Double Wide
- Attached garage spaces: 1
- Uncovered spaces: 2
Features
- Patio & porch: Deck
- Waterfront features: Lake/Pond
- Frontage type: East
- Frontage length: 36.09
Lot
- Size: 3,789 sqft
- Dimensions: 36.09 x 104.99
- Features: Urban, Library, Park, Public Transit, Quiet Area, Rec./Community Centre, School Bus Route, Schools, Shopping Nearby, Trails
Details
- Parcel number: 226841173
- Lease amount: $0
- Zoning: FR
Construction
Type & style
- Home type: SingleFamily
- Architectural style: Two Story
- Property subtype: Single Family Residence, Residential
Materials
- Brick, Vinyl Siding
- Foundation: Poured Concrete
- Roof: Asphalt Shing
Condition
- 16-30 Years
- New construction: No
- Year built: 2002
Utilities & green energy
- Sewer: Sewer (Municipal)
- Water: Municipal
Community & neighborhood
Security
- Security features: Carbon Monoxide Detector, Smoke Detector
Location
- Region: Waterloo
Price history
| Date | Event | Price |
|---|---|---|
| 7/31/2025 | Sold | C$869,500C$460/sqft |
Source: ITSO #40749018 | ||
Public tax history
Tax history is unavailable.
Neighborhood: N2V
Nearby schools
GreatSchools rating
No schools nearby
We couldn't find any schools near this home.
Schools provided by the listing agent
- Elementary: Vista Hills / St Nicholson
- High: Laurel Heights / Resurrection
Source: ITSO. This data may not be complete. We recommend contacting the local school district to confirm school assignments for this home.

