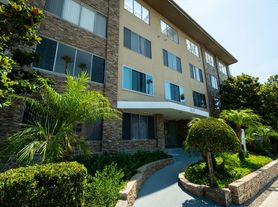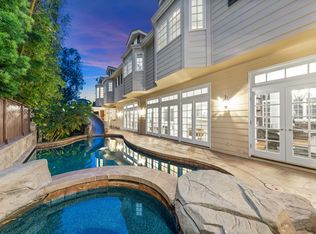AVAILABLE JULY 1, 2025. Welcome home to a magnificent, sprawling Tennis Court Estate situated in the heart of the Beverly Hills Flats. Walk to the finest shopping and dining the city has to offer. This large flat 32,414 sq ft lot includes a sparkling pool with all new pool equipment, a resurfaced full-size tennis court, a large open back yard, and a detached one-bedroom guest house with a 3/4 bath and a kitchen. This refreshed traditional Beverly Hills home consists of a large open kitchen, washer and dryer, two primary suites, a formal living room, a formal dining room, and a large family room with wet bar. The luxurious main primary suite features vaulted ceilings, his and her baths, and an oversized walk-in closet. A generously sized, fully-equipped guest house provides the ideal separate space that can be utilized in many ways. Don't miss out on this incredible opportunity to live on a beautiful estate in the world-renowned flats of Beverly Hills. Only blocks away from the platinum triangle shopping & fine dining, The Beverly Hills Hotel, and Rodeo Drive - the perfect location!
Copyright The MLS. All rights reserved. Information is deemed reliable but not guaranteed.
House for rent
$25,000/mo
619 N Canon Dr, Beverly Hills, CA 90210
5beds
5,047sqft
Price may not include required fees and charges.
Singlefamily
Available now
-- Pets
Air conditioner, central air
In kitchen laundry
9 Parking spaces parking
Central, forced air, fireplace
What's special
Sparkling poolLuxurious main primary suiteResurfaced full-size tennis courtHis and her bathsOversized walk-in closetFormal dining roomLarge open kitchen
- 132 days |
- -- |
- -- |
Travel times
Looking to buy when your lease ends?
Consider a first-time homebuyer savings account designed to grow your down payment with up to a 6% match & 3.83% APY.
Facts & features
Interior
Bedrooms & bathrooms
- Bedrooms: 5
- Bathrooms: 7
- Full bathrooms: 2
- 3/4 bathrooms: 2
- 1/2 bathrooms: 3
Rooms
- Room types: Family Room, Walk In Closet
Heating
- Central, Forced Air, Fireplace
Cooling
- Air Conditioner, Central Air
Appliances
- Included: Dishwasher, Disposal, Double Oven, Dryer, Freezer, Refrigerator, Stove, Washer
- Laundry: In Kitchen, In Unit, Laundry Closet
Features
- 2 Staircases, Family Kitchen, Formal Dining Rm, Walk In Closet, Walk-In Closet(s), Wet Bar
- Flooring: Carpet, Hardwood, Tile
- Has basement: Yes
- Attic: Yes
- Has fireplace: Yes
Interior area
- Total interior livable area: 5,047 sqft
Property
Parking
- Total spaces: 9
- Parking features: Driveway, Covered
- Details: Contact manager
Features
- Stories: 2
- Exterior features: Contact manager
- Has private pool: Yes
Details
- Parcel number: 4344020005
Construction
Type & style
- Home type: SingleFamily
- Architectural style: Colonial
- Property subtype: SingleFamily
Condition
- Year built: 1908
Community & HOA
HOA
- Amenities included: Pool
Location
- Region: Beverly Hills
Financial & listing details
- Lease term: 1+Year
Price history
| Date | Event | Price |
|---|---|---|
| 8/25/2025 | Price change | $25,000-16.7%$5/sqft |
Source: | ||
| 5/29/2025 | Listed for rent | $30,000+20%$6/sqft |
Source: | ||
| 12/19/2024 | Listing removed | $24,999$5/sqft |
Source: | ||
| 11/8/2024 | Listed for rent | $24,999+8.7%$5/sqft |
Source: | ||
| 2/18/2024 | Listing removed | -- |
Source: | ||

