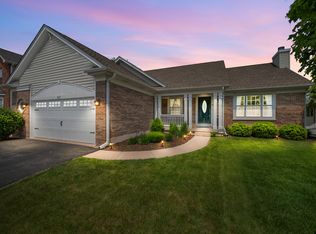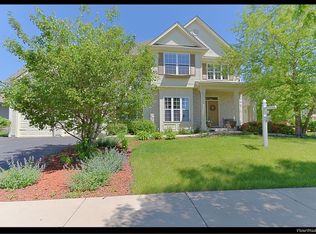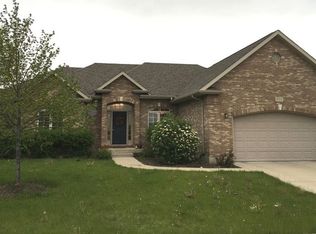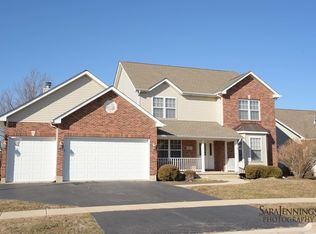Closed
$375,000
619 Nathan Lattin Ln, Sycamore, IL 60178
3beds
2,574sqft
Single Family Residence
Built in 2003
10,018.8 Square Feet Lot
$410,900 Zestimate®
$146/sqft
$3,018 Estimated rent
Home value
$410,900
$329,000 - $514,000
$3,018/mo
Zestimate® history
Loading...
Owner options
Explore your selling options
What's special
The seller is offering a $10,000 closing cost credit to the buyer! Welcome to a Heron Creek treasure! This impeccably maintained ranch home offers spacious rooms and delightful outdoor living. Roof replaced April 2020. Step into the sunroom, providing additional square footage for your enjoyment. The gas log fireplace adds elegance and warmth to the heart of the home. The primary bedroom suite boasts a vaulted ceiling, walk-in closet, linen closet, dual sinks, and a luxurious tub-shower combo-a true spa-like retreat. The main level laundry room comes fully equipped with a washer, gas dryer, and utility sink. The garage features an epoxy floor. Six-panel wood doors grace every room, enhancing the home's charm. Close to shopping and transportation. Welcome Home!
Zillow last checked: 8 hours ago
Listing updated: June 29, 2024 at 01:00am
Listing courtesy of:
Laura Browere 847-322-5942,
RE/MAX Suburban
Bought with:
James Stehlin
Real Broker LLC
Source: MRED as distributed by MLS GRID,MLS#: 11989466
Facts & features
Interior
Bedrooms & bathrooms
- Bedrooms: 3
- Bathrooms: 3
- Full bathrooms: 2
- 1/2 bathrooms: 1
Primary bedroom
- Features: Bathroom (Full)
- Level: Main
- Area: 255 Square Feet
- Dimensions: 17X15
Bedroom 2
- Level: Main
- Area: 168 Square Feet
- Dimensions: 12X14
Bedroom 3
- Level: Main
- Area: 144 Square Feet
- Dimensions: 12X12
Dining room
- Level: Main
- Area: 132 Square Feet
- Dimensions: 11X12
Family room
- Features: Flooring (Carpet)
- Level: Main
- Area: 352 Square Feet
- Dimensions: 16X22
Foyer
- Level: Main
- Area: 88 Square Feet
- Dimensions: 8X11
Kitchen
- Features: Kitchen (Eating Area-Table Space, Pantry-Closet), Flooring (Hardwood)
- Level: Main
- Area: 286 Square Feet
- Dimensions: 13X22
Laundry
- Level: Main
- Area: 165 Square Feet
- Dimensions: 11X15
Sun room
- Features: Flooring (Carpet)
- Level: Main
- Area: 288 Square Feet
- Dimensions: 18X16
Heating
- Natural Gas, Forced Air
Cooling
- Central Air
Appliances
- Included: Range, Dishwasher, Refrigerator, Washer, Dryer, Disposal
- Laundry: Main Level, Gas Dryer Hookup, In Unit
Features
- Cathedral Ceiling(s), 1st Floor Bedroom, 1st Floor Full Bath, Walk-In Closet(s)
- Flooring: Hardwood
- Windows: Screens
- Basement: Unfinished,Bath/Stubbed,Partial Exposure,Full,Daylight
- Number of fireplaces: 1
- Fireplace features: Gas Log, Family Room
Interior area
- Total structure area: 0
- Total interior livable area: 2,574 sqft
Property
Parking
- Total spaces: 2.5
- Parking features: Concrete, Garage Door Opener, On Site, Garage Owned, Attached, Garage
- Attached garage spaces: 2.5
- Has uncovered spaces: Yes
Accessibility
- Accessibility features: No Disability Access
Features
- Stories: 1
Lot
- Size: 10,018 sqft
- Dimensions: 75 X 135
Details
- Parcel number: 0621425007
- Special conditions: None
- Other equipment: Sump Pump
Construction
Type & style
- Home type: SingleFamily
- Architectural style: Ranch
- Property subtype: Single Family Residence
Materials
- Aluminum Siding, Brick
- Foundation: Concrete Perimeter
- Roof: Asphalt
Condition
- New construction: No
- Year built: 2003
Details
- Builder model: RANCH
Utilities & green energy
- Electric: Circuit Breakers
- Sewer: Public Sewer
- Water: Public
Community & neighborhood
Security
- Security features: Carbon Monoxide Detector(s)
Community
- Community features: Park, Lake, Curbs, Sidewalks, Street Lights, Street Paved
Location
- Region: Sycamore
- Subdivision: Heron Creek
HOA & financial
HOA
- Has HOA: Yes
- HOA fee: $310 annually
- Services included: Insurance, Other
Other
Other facts
- Listing terms: Conventional
- Ownership: Fee Simple w/ HO Assn.
Price history
| Date | Event | Price |
|---|---|---|
| 6/25/2024 | Sold | $375,000$146/sqft |
Source: | ||
| 5/16/2024 | Price change | $375,000-6.3%$146/sqft |
Source: | ||
| 5/9/2024 | Listed for sale | $400,000$155/sqft |
Source: | ||
Public tax history
| Year | Property taxes | Tax assessment |
|---|---|---|
| 2024 | $10,065 +1.3% | $134,562 +9.5% |
| 2023 | $9,940 +5.2% | $122,876 +9% |
| 2022 | $9,449 +5.5% | $112,700 +6.5% |
Find assessor info on the county website
Neighborhood: 60178
Nearby schools
GreatSchools rating
- 3/10North Grove Elementary SchoolGrades: K-5Distance: 0.3 mi
- 5/10Sycamore Middle SchoolGrades: 6-8Distance: 1.3 mi
- 8/10Sycamore High SchoolGrades: 9-12Distance: 2.8 mi
Schools provided by the listing agent
- District: 427
Source: MRED as distributed by MLS GRID. This data may not be complete. We recommend contacting the local school district to confirm school assignments for this home.

Get pre-qualified for a loan
At Zillow Home Loans, we can pre-qualify you in as little as 5 minutes with no impact to your credit score.An equal housing lender. NMLS #10287.



