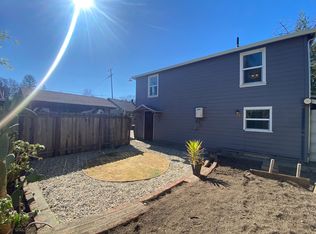This 1930's bungalow features many period details. The home features retrofitted & raised foundation which includes deeper wider footings, steel to current code at time of retrofit. All the work for the retrofitting was a value add of $45-50k. Arched doorways and original wood flooring add warmth throughout the home. Don't miss the tile flooring detail in the bathroom. To keep you comfortable on warm days the home features five light fixtures with ceiling fans. Spacious primary bedroom with a beautiful arched window and plantation shutters let the sunlight in. The living room has a perfect spot for a home office with a view to guests arriving. Oversize kitchen with plenty of counter prep space, pantry closet with storage and a breakfast areas. Having guests over for a meal? entertain them in the separate dining areas. Sunny laundry porch with original glass door knobs takes you to your private and low maintenance yard. New roof in 2019. Detached rebuilt 460' two car garage with 2 remote controls and a key opener if there is loss of power. Plenty of room for parking and storage. Located near Luther Burbank Gardens, Julliard Park, Dierks Parkside Grill a local favorite and so much more.
This property is off market, which means it's not currently listed for sale or rent on Zillow. This may be different from what's available on other websites or public sources.
