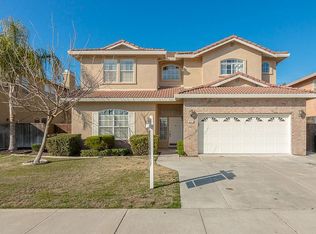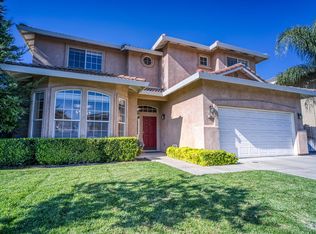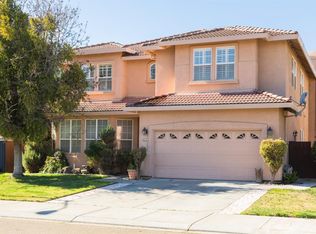Closed
$660,000
619 Pecan Dr, Ripon, CA 95366
5beds
3,635sqft
Single Family Residence
Built in 2000
6,333.62 Square Feet Lot
$768,200 Zestimate®
$182/sqft
$3,925 Estimated rent
Home value
$768,200
$730,000 - $807,000
$3,925/mo
Zestimate® history
Loading...
Owner options
Explore your selling options
What's special
Update: Sellers will offer up to $20,000 to go toward buying down potential buyer's interest rate for the purpose of purchasing this beautiful home. This home has a spacious kitchen open to the family room, large bedrooms upstairs, and has multi-generational possibilities. One bedroom and a full bathroom downstairs. Separate family room and living room. The kitchen has ample cabinets and counter space, and includes a butler's pantry. HVAC was upgraded in 2021. Backyard features a pool and built-in barbeque, perfect for a summer get-together.
Zillow last checked: 8 hours ago
Listing updated: November 21, 2025 at 07:23am
Listed by:
Rosie Gomes-Harr DRE #02225439 408-768-8622,
E3 Realty & Loans
Bought with:
Dan Guevara, DRE #01334563
Guevara Real Estate
Source: MetroList Services of CA,MLS#: 225053677Originating MLS: MetroList Services, Inc.
Facts & features
Interior
Bedrooms & bathrooms
- Bedrooms: 5
- Bathrooms: 4
- Full bathrooms: 4
Primary bathroom
- Features: Shower Stall(s), Double Vanity, Tub
Dining room
- Features: Dining/Living Combo
Kitchen
- Features: Butlers Pantry, Kitchen Island, Island w/Sink
Heating
- Central, Fireplace(s)
Cooling
- Ceiling Fan(s), Central Air
Appliances
- Included: Gas Cooktop, Dishwasher, Microwave, Double Oven, Warming Drawer, Dryer, Washer
- Laundry: Laundry Room, Cabinets, Sink, Ground Floor, Hookups Only, Inside, Inside Room
Features
- Flooring: Carpet, Laminate, Tile, Wood
- Number of fireplaces: 1
- Fireplace features: Living Room, Other
Interior area
- Total interior livable area: 3,635 sqft
Property
Parking
- Total spaces: 2
- Parking features: Garage Faces Front, Driveway
- Garage spaces: 2
- Has uncovered spaces: Yes
Features
- Stories: 2
- Exterior features: Outdoor Kitchen, Outdoor Grill
- Has private pool: Yes
- Pool features: In Ground, On Lot, Fenced, Gunite
- Fencing: Back Yard,Wood
Lot
- Size: 6,333 sqft
- Features: Landscape Back, Landscape Front
Details
- Parcel number: 259590620000
- Zoning description: Residential
- Special conditions: Probate Listing
Construction
Type & style
- Home type: SingleFamily
- Property subtype: Single Family Residence
Materials
- Stone, Stucco, Wood Siding
- Foundation: Concrete
- Roof: Other
Condition
- Year built: 2000
Utilities & green energy
- Sewer: Public Sewer
- Water: Public
- Utilities for property: Cable Available, Public, Electric, Natural Gas Connected
Community & neighborhood
Location
- Region: Ripon
Other
Other facts
- Price range: $660K - $660K
- Road surface type: Paved Sidewalk
Price history
| Date | Event | Price |
|---|---|---|
| 11/20/2025 | Sold | $660,000-16.1%$182/sqft |
Source: MetroList Services of CA #225053677 Report a problem | ||
| 10/21/2025 | Pending sale | $787,000$217/sqft |
Source: MetroList Services of CA #225053677 Report a problem | ||
| 9/29/2025 | Listing removed | $787,000$217/sqft |
Source: MetroList Services of CA #225053677 Report a problem | ||
| 9/14/2025 | Price change | $787,000-0.1%$217/sqft |
Source: MetroList Services of CA #225053677 Report a problem | ||
| 8/11/2025 | Price change | $788,000-1.4%$217/sqft |
Source: MetroList Services of CA #225053677 Report a problem | ||
Public tax history
| Year | Property taxes | Tax assessment |
|---|---|---|
| 2025 | $6,746 +1.6% | $609,432 +2% |
| 2024 | $6,637 +2% | $597,483 +2% |
| 2023 | $6,504 +1.6% | $585,768 +2% |
Find assessor info on the county website
Neighborhood: 95366
Nearby schools
GreatSchools rating
- 5/10Ripon Elementary SchoolGrades: K-8Distance: 0.6 mi
- NAHarvest HighGrades: 9-12Distance: 0.6 mi
- 9/10Ripon High SchoolGrades: 9-12Distance: 0.6 mi

Get pre-qualified for a loan
At Zillow Home Loans, we can pre-qualify you in as little as 5 minutes with no impact to your credit score.An equal housing lender. NMLS #10287.


