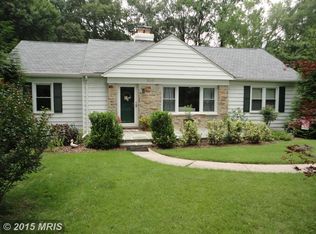Sold for $810,000
$810,000
619 Piccadilly Rd, Towson, MD 21204
3beds
2,357sqft
Single Family Residence
Built in 1952
8,308 Square Feet Lot
$808,000 Zestimate®
$344/sqft
$2,918 Estimated rent
Home value
$808,000
$751,000 - $865,000
$2,918/mo
Zestimate® history
Loading...
Owner options
Explore your selling options
What's special
OFFER DEADLINE IS 5/9 @ 5PM! Welcome to Chestnut Hill where you will find a beautiful 3/4 bedroom, 2 full and 1 half bath home. Situated on a picturesque, tree lined street with sidewalks this home offers it all! Living room, family room and sunroom all have gas fireplaces. Separate dining room and spacious all white kitchen. Finished lower level has ample storage. Freshly painted from top to bottom! New carpet in family room and bedroom #3. Hardwood floors refreshed. Upper level includes a large primary suite with full bath ,walk in closet and 2 additional closets.. 2 additional bedrooms, full bath and a den which could double as a 4th bedroom or home office. Private back yard with deck and patio area- ideal for entertaining! *First showing at open house on Wednesday, May 8th from 12-2:00 p.m.* *Additional Open House/Happy Hour on Wednesday, May 8th from 5-7 p.m.*
Zillow last checked: 8 hours ago
Listing updated: September 30, 2024 at 08:03pm
Listed by:
Stacy Korzenewski 410-245-1699,
Cummings & Co. Realtors,
Co-Listing Agent: Krisonthie S Martinson 443-570-6875,
Cummings & Co. Realtors
Bought with:
Amanda Mitchell, 615294
Monument Sotheby's International Realty
Source: Bright MLS,MLS#: MDBC2094780
Facts & features
Interior
Bedrooms & bathrooms
- Bedrooms: 3
- Bathrooms: 3
- Full bathrooms: 2
- 1/2 bathrooms: 1
- Main level bathrooms: 1
Basement
- Area: 910
Heating
- Heat Pump, Forced Air, Natural Gas, Electric
Cooling
- Ceiling Fan(s), Central Air, Electric
Appliances
- Included: Dishwasher, Dryer, Extra Refrigerator/Freezer, Ice Maker, Microwave, Oven/Range - Gas, Refrigerator, Washer, Washer/Dryer Stacked, Gas Water Heater
- Laundry: Main Level, In Basement
Features
- Built-in Features, Breakfast Area, Ceiling Fan(s), Crown Molding, Dining Area, Family Room Off Kitchen, Floor Plan - Traditional, Open Floorplan, Formal/Separate Dining Room, Eat-in Kitchen, Kitchen - Gourmet, Kitchen - Table Space, Primary Bath(s), Soaking Tub, Bathroom - Stall Shower, Walk-In Closet(s), Bar, Other
- Flooring: Carpet, Engineered Wood, Hardwood, Wood
- Doors: Sliding Glass, Storm Door(s)
- Windows: Skylight(s)
- Basement: Connecting Stairway,Partial,Improved,Interior Entry,Partially Finished,Shelving,Workshop
- Number of fireplaces: 3
- Fireplace features: Glass Doors, Gas/Propane, Mantel(s)
Interior area
- Total structure area: 3,267
- Total interior livable area: 2,357 sqft
- Finished area above ground: 2,357
- Finished area below ground: 0
Property
Parking
- Parking features: Asphalt, Driveway, On Street
- Has uncovered spaces: Yes
Accessibility
- Accessibility features: None
Features
- Levels: Three
- Stories: 3
- Patio & porch: Deck, Patio, Porch
- Exterior features: Extensive Hardscape, Sidewalks
- Pool features: None
- Fencing: Partial
- Has view: Yes
- View description: Garden, Street
Lot
- Size: 8,308 sqft
- Dimensions: 1.00 x
- Features: Front Yard, Landscaped, Rear Yard
Details
- Additional structures: Above Grade, Below Grade
- Parcel number: 04090903006430
- Zoning: NONE
- Special conditions: Standard
Construction
Type & style
- Home type: SingleFamily
- Architectural style: Cape Cod,Traditional
- Property subtype: Single Family Residence
Materials
- Brick, Vinyl Siding
- Foundation: Other
Condition
- Excellent
- New construction: No
- Year built: 1952
Utilities & green energy
- Sewer: Public Sewer
- Water: Public
- Utilities for property: Natural Gas Available, Cable Available
Community & neighborhood
Location
- Region: Towson
- Subdivision: West Towson
Other
Other facts
- Listing agreement: Exclusive Right To Sell
- Listing terms: Conventional,Cash
- Ownership: Fee Simple
Price history
| Date | Event | Price |
|---|---|---|
| 5/31/2024 | Sold | $810,000+8%$344/sqft |
Source: | ||
| 5/9/2024 | Pending sale | $750,000$318/sqft |
Source: | ||
| 5/8/2024 | Listed for sale | $750,000$318/sqft |
Source: | ||
Public tax history
| Year | Property taxes | Tax assessment |
|---|---|---|
| 2025 | $7,431 +25.2% | $519,900 +6.2% |
| 2024 | $5,935 +6.6% | $489,667 +6.6% |
| 2023 | $5,568 +7% | $459,433 +7% |
Find assessor info on the county website
Neighborhood: 21204
Nearby schools
GreatSchools rating
- 9/10West Towson Elementary SchoolGrades: K-5Distance: 0.8 mi
- 6/10Dumbarton Middle SchoolGrades: 6-8Distance: 1.8 mi
- 9/10Towson High Law & Public PolicyGrades: 9-12Distance: 1.4 mi
Schools provided by the listing agent
- District: Baltimore County Public Schools
Source: Bright MLS. This data may not be complete. We recommend contacting the local school district to confirm school assignments for this home.

Get pre-qualified for a loan
At Zillow Home Loans, we can pre-qualify you in as little as 5 minutes with no impact to your credit score.An equal housing lender. NMLS #10287.
