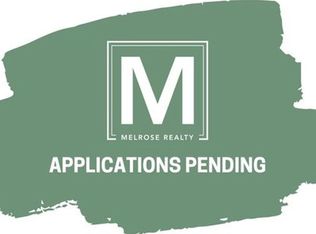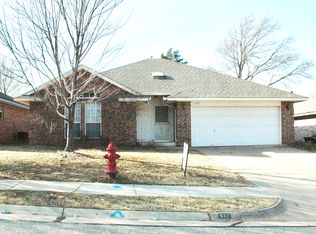Sold for $250,000
$250,000
619 Rimrock Rd, Edmond, OK 73034
3beds
1,678sqft
Single Family Residence
Built in 1993
9,631.12 Square Feet Lot
$250,200 Zestimate®
$149/sqft
$1,734 Estimated rent
Home value
$250,200
$238,000 - $265,000
$1,734/mo
Zestimate® history
Loading...
Owner options
Explore your selling options
What's special
Charming and inviting, this well-maintained home offers great curb appeal and a welcoming front porch deck—perfect for relaxing outdoors. Step inside to a naturally lit living room featuring a stunning floor-to-ceiling fireplace and an open layout that includes a breakfast bar and dining area. The desirable split floor plan provides added privacy, with neutral tones flowing throughout the home. The spacious primary suite boasts a tray ceiling and an en-suite bathroom with dual sinks, a separate shower, soaking tub, and an impressive walk-around walk-in closet. On the opposite side of the home, you'll find two additional bedrooms and a full guest bath with a tub/shower combo and built-in linen storage. Enjoy the large backyard, beautifully enhanced by seasonal blooms each summer—ideal for outdoor entertaining or quiet moments in nature. A true must-see!
Zillow last checked: 8 hours ago
Listing updated: August 18, 2025 at 08:01pm
Listed by:
Kerri L Mathew 405-795-0867,
Keller Williams Realty Elite
Bought with:
Jessica Brunner, 176821
Fidelity Real Estate Brokers
Source: MLSOK/OKCMAR,MLS#: 1169970
Facts & features
Interior
Bedrooms & bathrooms
- Bedrooms: 3
- Bathrooms: 2
- Full bathrooms: 2
Primary bedroom
- Description: Ceiling Fan,Suite
Bedroom
- Description: Ceiling Fan
Bedroom
- Description: Ceiling Fan
Bathroom
- Description: Full Bath,Shower,Suite,Tub,Walk In Closet
Bathroom
- Description: Tub & Shower
Dining room
- Description: Breakfast Bar,Eating Space
Kitchen
- Description: Breakfast Bar,Eating Space,Kitchen
Living room
- Description: Ceiling Fan,Fireplace
Heating
- Central
Cooling
- Has cooling: Yes
Appliances
- Included: Dishwasher, Warming Drawer, Water Heater, Free-Standing Electric Oven, Free-Standing Gas Range
- Laundry: Laundry Room
Features
- Ceiling Fan(s), Paint Woodwork
- Flooring: Combination, Carpet, Laminate, Tile
- Windows: Double Pane Windows
- Number of fireplaces: 1
- Fireplace features: Insert
Interior area
- Total structure area: 1,678
- Total interior livable area: 1,678 sqft
Property
Parking
- Total spaces: 2
- Parking features: Concrete
- Garage spaces: 2
Features
- Levels: One
- Stories: 1
- Patio & porch: Deck, Patio
- Exterior features: Rain Gutters
- Fencing: Wood
Lot
- Size: 9,631 sqft
- Features: Interior Lot
Details
- Parcel number: 619NONERimrock73034
- Special conditions: None
Construction
Type & style
- Home type: SingleFamily
- Architectural style: Traditional
- Property subtype: Single Family Residence
Materials
- Brick, Brick & Frame
- Foundation: Slab
- Roof: Composition
Condition
- Year built: 1993
Utilities & green energy
- Utilities for property: Public
Community & neighborhood
Location
- Region: Edmond
HOA & financial
HOA
- Has HOA: Yes
- HOA fee: $350 annually
- Services included: Greenbelt, Common Area Maintenance
Other
Other facts
- Listing terms: Cash,Conventional,Sell FHA or VA
Price history
| Date | Event | Price |
|---|---|---|
| 8/18/2025 | Sold | $250,000-5.6%$149/sqft |
Source: | ||
| 7/24/2025 | Pending sale | $264,900$158/sqft |
Source: | ||
| 6/26/2025 | Price change | $264,900-1.9%$158/sqft |
Source: | ||
| 5/28/2025 | Listed for sale | $269,900+83%$161/sqft |
Source: | ||
| 3/24/2021 | Listing removed | -- |
Source: Owner Report a problem | ||
Public tax history
| Year | Property taxes | Tax assessment |
|---|---|---|
| 2024 | $1,971 +3.9% | $19,766 +3% |
| 2023 | $1,896 +2.8% | $19,190 +3% |
| 2022 | $1,845 +3.7% | $18,631 +3% |
Find assessor info on the county website
Neighborhood: 73034
Nearby schools
GreatSchools rating
- 6/10Will Rogers Elementary SchoolGrades: PK-5Distance: 1.4 mi
- 8/10Central Middle SchoolGrades: 6-8Distance: 1.8 mi
- 9/10Memorial High SchoolGrades: 9-12Distance: 1.8 mi
Schools provided by the listing agent
- Elementary: Will Rogers ES
- Middle: Central MS
- High: Memorial HS
Source: MLSOK/OKCMAR. This data may not be complete. We recommend contacting the local school district to confirm school assignments for this home.
Get a cash offer in 3 minutes
Find out how much your home could sell for in as little as 3 minutes with a no-obligation cash offer.
Estimated market value$250,200
Get a cash offer in 3 minutes
Find out how much your home could sell for in as little as 3 minutes with a no-obligation cash offer.
Estimated market value
$250,200

