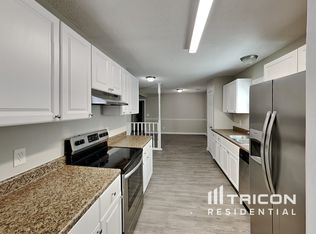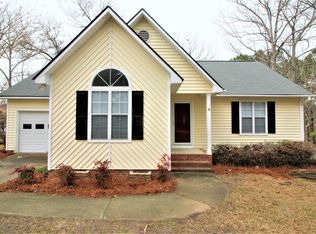Sold for $215,000 on 09/15/25
$215,000
619 Riverwalk Way, Irmo, SC 29063
3beds
2baths
1,370sqft
SingleFamily
Built in 1990
0.27 Acres Lot
$216,100 Zestimate®
$157/sqft
$1,682 Estimated rent
Home value
$216,100
$205,000 - $227,000
$1,682/mo
Zestimate® history
Loading...
Owner options
Explore your selling options
What's special
-
(RLNE3011815)
Facts & features
Interior
Bedrooms & bathrooms
- Bedrooms: 3
- Bathrooms: 2
Heating
- Heat pump
Appliances
- Included: Dishwasher, Dryer, Microwave, Refrigerator, Washer
Features
- Flooring: Carpet
- Has fireplace: Yes
Interior area
- Total interior livable area: 1,370 sqft
Property
Features
- Exterior features: Other
- Fencing: Rear Only-Chain Link
Lot
- Size: 0.27 Acres
Details
- Parcel number: 051050139
Construction
Type & style
- Home type: SingleFamily
Materials
- Roof: Composition
Condition
- Year built: 1990
Utilities & green energy
- Sewer: Public
Community & neighborhood
Location
- Region: Irmo
Other
Other facts
- Class: RESIDENTIAL
- Status Category: Active
- Interior: Attic Access, Ceiling Fan
- Kitchen: Counter Tops-Formica, Eat In, Cabinets-Wood-Natural
- Avail Financing: Cash, FHA-VA, Conventional
- Master Bedroom: Private Bath
- 2nd Bedroom: Shared Bath
- 3rd Bedroom: Shared Bath
- Road Type: Paved
- Sewer: Public
- Water: Public
- Levels: Great Room: Main
- Levels: Kitchen: Main
- Levels: Master Bedroom: Main
- Levels: Bedroom 2: Main
- Levels: Bedroom 3: Main
- Fencing: Rear Only-Chain Link
- State: SC
Price history
| Date | Event | Price |
|---|---|---|
| 9/16/2025 | Listing removed | $219,000$160/sqft |
Source: | ||
| 9/16/2025 | Pending sale | $219,000+1.9%$160/sqft |
Source: | ||
| 9/15/2025 | Sold | $215,000-1.8%$157/sqft |
Source: Public Record | ||
| 8/14/2025 | Contingent | $219,000$160/sqft |
Source: | ||
| 7/29/2025 | Listed for sale | $219,000+128.1%$160/sqft |
Source: | ||
Public tax history
| Year | Property taxes | Tax assessment |
|---|---|---|
| 2022 | $2,901 +0.3% | $5,920 |
| 2021 | $2,893 -1.7% | $5,920 |
| 2020 | $2,943 -1.4% | $5,920 |
Find assessor info on the county website
Neighborhood: 29063
Nearby schools
GreatSchools rating
- 2/10Dutch Fork Elementary SchoolGrades: PK-5Distance: 1.8 mi
- 3/10Crossroads Middle SchoolGrades: 6Distance: 2.3 mi
- 7/10Dutch Fork High SchoolGrades: 9-12Distance: 4.4 mi
Get a cash offer in 3 minutes
Find out how much your home could sell for in as little as 3 minutes with a no-obligation cash offer.
Estimated market value
$216,100
Get a cash offer in 3 minutes
Find out how much your home could sell for in as little as 3 minutes with a no-obligation cash offer.
Estimated market value
$216,100

