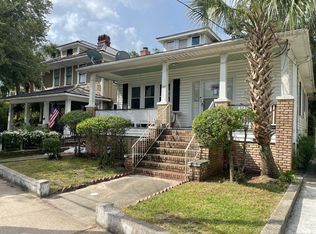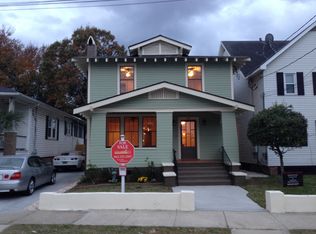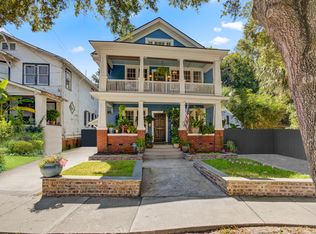Listed and pictured on the National Register of Historic Places, 619 Rutledge was built in 1919 for John and Sallie Williams. The house has been restored and preserved with thoughtful updates to allow for modern conveniences while honoring its historic character. Many of the original details remain, including heart pine flooring in the original four-square, a solid heart pine newel post and handrail, solid wood four panel doors (many with original solid brass and glass knob hardware), fireplace tile and cast-iron firebox, picture rail, as well as French doors in the entry vestibule. The staircase has been updated with beadboard originally used on one of the porches. Most of the windows still have the original “wavy” glass and true divided light sashes. Both floors have ten foot ceilings. The kitchen is completely updated with quarter-sawn white oak cabinets in both natural and black finish, Calcutta marble counter and full slab backsplash, Bertazonni gas range with a custom, brass range hood, hand forged solid brass hardware, a large eight foot island with apron front sink and handmade Moroccan solid brass faucet. Off the kitchen is a butler’s pantry with laundry as well as full bath with Carrera marble and brass finishes and the original clawfoot tub and paneled walls. Other notable updates include: -Exterior painted July 2025. -All new HVAC systems and all new ductwork in crawlspace May 2024 (attic ducts were replaced as needed), attic insulation blown in May 2024, an attic fan with thermostatic control was in place prior to updates and operates as needed. -Plumbing and electrical updated by prior owner; Rinnai tankless water heater installed 2022; EV charging hookup. -Metal roof installed in 2018 by prior owner. -Hand laid brick driveway with off street parking for 2 cars plus space for a golf cart. -Outbuilding/shed constructed 2023, 2x4 construction with insulated floor so it could be upfit as conditioned space if desired. -Fully fenced back yard and front yard.
This property is off market, which means it's not currently listed for sale or rent on Zillow. This may be different from what's available on other websites or public sources.



