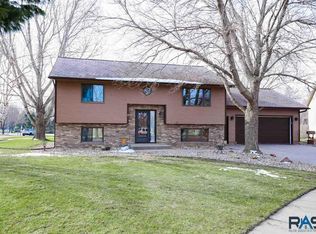Sold for $303,000 on 01/03/25
$303,000
619 S Nicholas Ave, Brandon, SD 57005
3beds
1,702sqft
Single Family Residence
Built in 1992
9,692.1 Square Feet Lot
$305,100 Zestimate®
$178/sqft
$2,043 Estimated rent
Home value
$305,100
$287,000 - $323,000
$2,043/mo
Zestimate® history
Loading...
Owner options
Explore your selling options
What's special
Charming 3 bedroom 2 bath home on a corner lot in the heart of Brandon. Great location within walking distance to Aspen Park and the Brandon swimming pool! The bedrooms are very spacious and there are even 2 master suites to choose from. The open kitchen/dining area with double ovens will be great for making meals and memories. The lower level offers room for family fun and even an office if you choose. The newly added patio is perfect for lounging or entertaining and goes hand in hand with the large yard and upper deck! The updates include New laminate floors upstairs and down were added in 2017, new carpet in the upper bedrooms and stairs in 2019, New HVAC system in 2019, Hot water heater in 2022, fence in 2014 and the shed in2019. These improvement along with a whole house humidifier, landscaping and beautiful trees make this home a winner
Zillow last checked: 8 hours ago
Listing updated: January 06, 2025 at 01:18pm
Listed by:
Chantel L Olson,
AMERI/STAR Real Estate, Inc.
Bought with:
Amanda L Anderson
Source: Realtor Association of the Sioux Empire,MLS#: 22407942
Facts & features
Interior
Bedrooms & bathrooms
- Bedrooms: 3
- Bathrooms: 2
- Full bathrooms: 2
- Main level bedrooms: 2
Primary bedroom
- Description: Spacious; dbl closet
- Level: Main
- Area: 169
- Dimensions: 13 x 13
Bedroom 2
- Level: Main
- Area: 100
- Dimensions: 10 x 10
Bedroom 3
- Description: Spacious; Dbl closet;sitting/office area
- Level: Basement
- Area: 168
- Dimensions: 12 x 14
Family room
- Level: Basement
- Area: 168
- Dimensions: 14 x 12
Kitchen
- Description: Slider to deck
- Level: Main
- Area: 190
- Dimensions: 19 x 10
Living room
- Description: Large picture window; laminate floor
- Level: Main
- Area: 168
- Dimensions: 14 x 12
Heating
- Natural Gas
Cooling
- Central Air
Appliances
- Included: Electric Range, Microwave, Dishwasher, Disposal, Refrigerator, Humidifier
Features
- Master Downstairs, Vaulted Ceiling(s)
- Flooring: Carpet, Ceramic Tile, Laminate, Vinyl
- Basement: Full
Interior area
- Total interior livable area: 1,702 sqft
- Finished area above ground: 964
- Finished area below ground: 738
Property
Parking
- Total spaces: 2
- Parking features: Concrete
- Garage spaces: 2
Features
- Patio & porch: Deck, Patio
- Fencing: Other
Lot
- Size: 9,692 sqft
- Features: Corner Lot, City Lot
Details
- Additional structures: Shed(s)
- Parcel number: 58789
Construction
Type & style
- Home type: SingleFamily
- Architectural style: Split Foyer
- Property subtype: Single Family Residence
Materials
- Wood Siding
- Roof: Composition
Condition
- Year built: 1992
Utilities & green energy
- Sewer: Public Sewer
- Water: Public
Community & neighborhood
Location
- Region: Brandon
- Subdivision: H C Lees
Other
Other facts
- Listing terms: FHA
- Road surface type: Asphalt, Curb and Gutter
Price history
| Date | Event | Price |
|---|---|---|
| 1/3/2025 | Sold | $303,000-0.9%$178/sqft |
Source: | ||
| 10/25/2024 | Listed for sale | $305,900+85.5%$180/sqft |
Source: | ||
| 5/2/2014 | Sold | $164,900$97/sqft |
Source: | ||
| 3/25/2014 | Pending sale | $164,900$97/sqft |
Source: Town & Country Realtors, Inc. #21401535 | ||
| 3/22/2014 | Price change | $164,900+0.6%$97/sqft |
Source: Town & Country Realtors, Inc. #21401535 | ||
Public tax history
| Year | Property taxes | Tax assessment |
|---|---|---|
| 2024 | $3,077 -13.6% | $239,100 -0.5% |
| 2023 | $3,563 +2.2% | $240,300 +8% |
| 2022 | $3,486 +12.4% | $222,400 +17.7% |
Find assessor info on the county website
Neighborhood: 57005
Nearby schools
GreatSchools rating
- 10/10Brandon Elementary - 03Grades: PK-4Distance: 0.4 mi
- 9/10Brandon Valley Middle School - 02Grades: 7-8Distance: 0.7 mi
- 7/10Brandon Valley High School - 01Grades: 9-12Distance: 0.8 mi
Schools provided by the listing agent
- Elementary: Brandon ES
- Middle: Brandon Valley MS
- High: Brandon Valley HS
- District: Brandon Valley 49-2
Source: Realtor Association of the Sioux Empire. This data may not be complete. We recommend contacting the local school district to confirm school assignments for this home.

Get pre-qualified for a loan
At Zillow Home Loans, we can pre-qualify you in as little as 5 minutes with no impact to your credit score.An equal housing lender. NMLS #10287.
