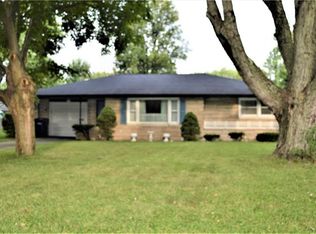Sold
$135,000
619 S Rangeline Rd, Anderson, IN 46012
2beds
1,236sqft
Residential, Single Family Residence
Built in 1954
0.28 Acres Lot
$140,400 Zestimate®
$109/sqft
$1,110 Estimated rent
Home value
$140,400
$114,000 - $166,000
$1,110/mo
Zestimate® history
Loading...
Owner options
Explore your selling options
What's special
A charming 2-bed, 1-bath ranch house awaits its new owners! This cozy home offers hardwood floors beneath the carpet, a sunlit living room with a large window and built-in bookshelf. The kitchen, though on the smaller side, features an eat-in dining area. A versatile mudroom, accessible from the backyard, can double as an in-home office space. There are laundry hook-ups in the utility room, located behind the 2-car attached garage. Step outside to a spacious, fully fenced backyard featuring a 10x10 concrete patio, mature trees, fire pit and a play set that stays with the house. Rest easy knowing the home has a newer roof, reliable sump pump. The garage door has a fresh coat of paint. Plus, the main sewage line has been replaced from the front to the street, ensuring peace of mind. Add a bit of your personal touch and this gem is ready to become your ideal home.
Zillow last checked: 8 hours ago
Listing updated: December 26, 2023 at 07:25am
Listing Provided by:
Liana Alexandrian 765-425-4330,
F.C. Tucker/Prosperity
Bought with:
Leidy Ventura
Coronel Realty Group
Source: MIBOR as distributed by MLS GRID,MLS#: 21952378
Facts & features
Interior
Bedrooms & bathrooms
- Bedrooms: 2
- Bathrooms: 1
- Full bathrooms: 1
- Main level bathrooms: 1
- Main level bedrooms: 2
Primary bedroom
- Level: Main
- Area: 110 Square Feet
- Dimensions: 10x11
Bedroom 2
- Level: Main
- Area: 110 Square Feet
- Dimensions: 10x11
Dining room
- Level: Main
- Area: 99 Square Feet
- Dimensions: 9x11
Kitchen
- Features: Laminate
- Level: Main
- Area: 88 Square Feet
- Dimensions: 8x11
Living room
- Level: Main
- Area: 208 Square Feet
- Dimensions: 13x16
Mud room
- Level: Main
- Area: 77 Square Feet
- Dimensions: 7x11
Utility room
- Features: Other
- Level: Main
- Area: 133 Square Feet
- Dimensions: 7x19
Heating
- Baseboard, Electric, Hot Water
Cooling
- Has cooling: Yes
Appliances
- Included: Dishwasher, Disposal, Gas Water Heater, Gas Oven, Refrigerator
Features
- Attic Pull Down Stairs, Bookcases, Ceiling Fan(s)
- Has basement: No
- Attic: Pull Down Stairs
Interior area
- Total structure area: 1,236
- Total interior livable area: 1,236 sqft
- Finished area below ground: 0
Property
Parking
- Total spaces: 2
- Parking features: Attached, Concrete, Garage Door Opener
- Attached garage spaces: 2
Features
- Levels: One
- Stories: 1
- Patio & porch: Covered, Patio
- Exterior features: Fire Pit, Playground
Lot
- Size: 0.28 Acres
- Features: Mature Trees
Details
- Parcel number: 481208404036000003
- Horse amenities: None
Construction
Type & style
- Home type: SingleFamily
- Architectural style: Ranch
- Property subtype: Residential, Single Family Residence
Materials
- Vinyl With Stone
- Foundation: Block
Condition
- New construction: No
- Year built: 1954
Utilities & green energy
- Electric: 100 Amp Service
- Water: Municipal/City
Community & neighborhood
Location
- Region: Anderson
- Subdivision: Eastland
Price history
| Date | Event | Price |
|---|---|---|
| 12/22/2023 | Sold | $135,000$109/sqft |
Source: | ||
| 11/17/2023 | Pending sale | $135,000$109/sqft |
Source: | ||
| 11/14/2023 | Listed for sale | $135,000$109/sqft |
Source: | ||
Public tax history
Tax history is unavailable.
Neighborhood: 46012
Nearby schools
GreatSchools rating
- 5/10Tenth Street Elementary SchoolGrades: K-4Distance: 0.2 mi
- 5/10Highland Jr High SchoolGrades: 7-8Distance: 1.9 mi
- 3/10Anderson High SchoolGrades: 9-12Distance: 4.2 mi
Get a cash offer in 3 minutes
Find out how much your home could sell for in as little as 3 minutes with a no-obligation cash offer.
Estimated market value$140,400
Get a cash offer in 3 minutes
Find out how much your home could sell for in as little as 3 minutes with a no-obligation cash offer.
Estimated market value
$140,400
