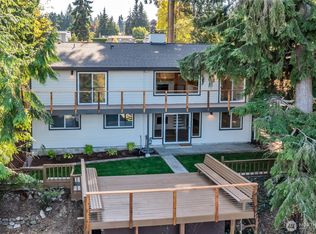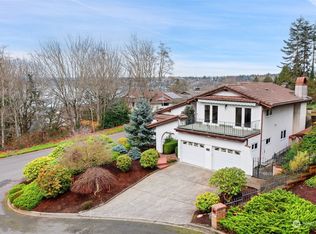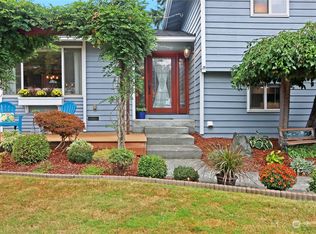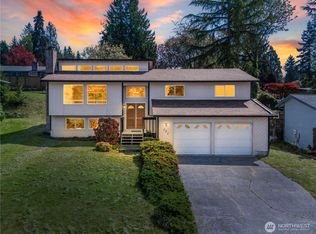Sold
Listed by:
Alan Bach,
Better Properties Kent LLC
Bought with: John L. Scott R.E. Lake Tapps
$1,400,000
619 SW 297th Street, Federal Way, WA 98023
4beds
3,996sqft
Single Family Residence
Built in 2007
9,901.19 Square Feet Lot
$1,388,800 Zestimate®
$350/sqft
$4,638 Estimated rent
Home value
$1,388,800
$1.28M - $1.50M
$4,638/mo
Zestimate® history
Loading...
Owner options
Explore your selling options
What's special
New Lower Price! Experience Redondo w/the perfect blend of luxury & comfort in a beautifully designed home w/sweeping Puget Sound views. The chef’s kitchen is a showstopper, featuring granite counters, spacious island, pro-grade SS appliances, w/3 ovens! The kitchen flows seamlessly to dining room & light-filled great room boasting 10’+ ceilings & a generous picture window looking North to the Sound. The main floor primary suite offers a 5-piece spa-like bath, gas fireplace & large walk-in closet. The fully finished lower level has a 2nd ensuite BR, family room w/kitchenette, office/den, & wine cellar. W/an XL 3-car garage, generator, & flexible layout, this home is ideal for multigenerational living. A rare, must-see Northwest gem! No HOA!
Zillow last checked: 8 hours ago
Listing updated: July 14, 2025 at 04:04am
Listed by:
Alan Bach,
Better Properties Kent LLC
Bought with:
Lauri Mcleod, 26040
John L. Scott R.E. Lake Tapps
Source: NWMLS,MLS#: 2356524
Facts & features
Interior
Bedrooms & bathrooms
- Bedrooms: 4
- Bathrooms: 4
- Full bathrooms: 3
- 1/2 bathrooms: 1
- Main level bathrooms: 2
- Main level bedrooms: 1
Primary bedroom
- Level: Main
Primary bedroom
- Level: Lower
Bedroom
- Level: Lower
Bedroom
- Level: Lower
Bathroom full
- Level: Main
Bathroom full
- Level: Lower
Bathroom full
- Level: Lower
Other
- Level: Main
Den office
- Level: Lower
Dining room
- Level: Main
Entry hall
- Level: Main
Other
- Description: Wine Room
- Level: Lower
Family room
- Level: Lower
Great room
- Level: Main
Kitchen with eating space
- Level: Lower
Kitchen with eating space
- Level: Main
Utility room
- Level: Main
Heating
- Fireplace, Forced Air, Electric, Natural Gas
Cooling
- Central Air, Forced Air
Appliances
- Included: Dishwasher(s), Disposal, Double Oven, Dryer(s), Microwave(s), Refrigerator(s), See Remarks, Stove(s)/Range(s), Trash Compactor, Washer(s), Garbage Disposal, Water Heater: Gas, Water Heater Location: Basement
Features
- Bath Off Primary, Central Vacuum, Ceiling Fan(s), Dining Room, High Tech Cabling, Walk-In Pantry
- Flooring: Hardwood, Slate, Travertine, Carpet
- Doors: French Doors
- Windows: Double Pane/Storm Window
- Basement: Finished
- Number of fireplaces: 3
- Fireplace features: Electric, Gas, Lower Level: 1, Main Level: 2, Fireplace
Interior area
- Total structure area: 3,996
- Total interior livable area: 3,996 sqft
Property
Parking
- Total spaces: 3
- Parking features: Attached Garage
- Attached garage spaces: 3
Features
- Levels: One
- Stories: 1
- Entry location: Main
- Patio & porch: Bath Off Primary, Built-In Vacuum, Ceiling Fan(s), Double Pane/Storm Window, Dining Room, Fireplace, Fireplace (Primary Bedroom), French Doors, High Tech Cabling, Security System, Walk-In Pantry, Water Heater
- Has view: Yes
- View description: Bay, Sound, Territorial
- Has water view: Yes
- Water view: Bay,Sound
Lot
- Size: 9,901 sqft
- Features: Cul-De-Sac, Curbs, Paved, Cable TV, Deck, Electric Car Charging, Fenced-Partially, Gas Available, High Speed Internet, Irrigation, Patio, Sprinkler System
- Topography: Partial Slope
- Residential vegetation: Garden Space
Details
- Parcel number: 7205200050
- Zoning description: Jurisdiction: County
- Special conditions: Standard
Construction
Type & style
- Home type: SingleFamily
- Property subtype: Single Family Residence
Materials
- Stucco
- Foundation: Poured Concrete
- Roof: Composition,Torch Down
Condition
- Year built: 2007
Utilities & green energy
- Electric: Company: PSE
- Sewer: Sewer Connected, Company: Lakehaven
- Water: Public, Company: Lakehaven
- Utilities for property: Comcast, Comcast
Community & neighborhood
Security
- Security features: Security System
Location
- Region: Federal Way
- Subdivision: Redondo
Other
Other facts
- Listing terms: Cash Out,Conventional,FHA,VA Loan
- Cumulative days on market: 26 days
Price history
| Date | Event | Price |
|---|---|---|
| 6/13/2025 | Sold | $1,400,000$350/sqft |
Source: | ||
| 5/6/2025 | Pending sale | $1,400,000$350/sqft |
Source: | ||
| 5/1/2025 | Price change | $1,400,000-3.4%$350/sqft |
Source: | ||
| 4/10/2025 | Listed for sale | $1,450,000+130.2%$363/sqft |
Source: | ||
| 4/12/2013 | Sold | $630,000$158/sqft |
Source: | ||
Public tax history
| Year | Property taxes | Tax assessment |
|---|---|---|
| 2024 | $11,302 +0.3% | $1,156,000 +10.6% |
| 2023 | $11,264 +3.3% | $1,045,000 -7.3% |
| 2022 | $10,909 +3.3% | $1,127,000 +19% |
Find assessor info on the county website
Neighborhood: Buenna
Nearby schools
GreatSchools rating
- 3/10Adelaide Elementary SchoolGrades: PK-5Distance: 0.8 mi
- 4/10Lakota Middle SchoolGrades: 6-8Distance: 1.2 mi
- 3/10Federal Way Senior High SchoolGrades: 9-12Distance: 1.5 mi

Get pre-qualified for a loan
At Zillow Home Loans, we can pre-qualify you in as little as 5 minutes with no impact to your credit score.An equal housing lender. NMLS #10287.
Sell for more on Zillow
Get a free Zillow Showcase℠ listing and you could sell for .
$1,388,800
2% more+ $27,776
With Zillow Showcase(estimated)
$1,416,576


