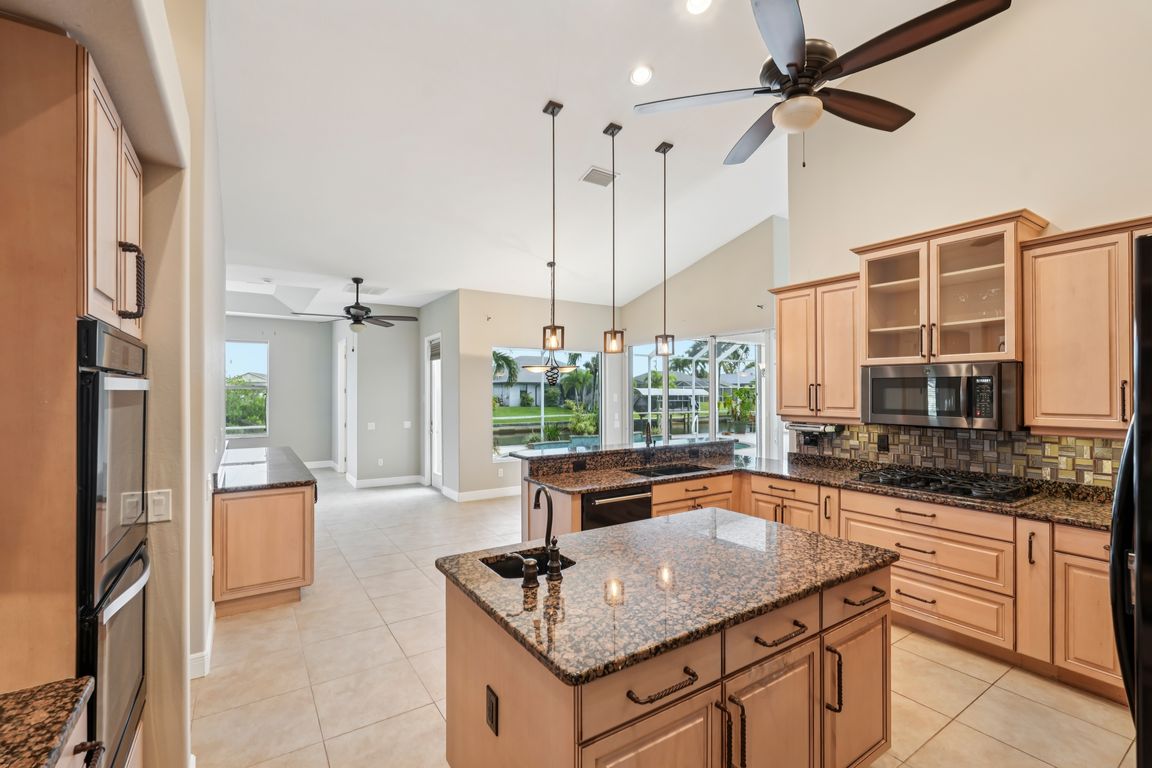
ActivePrice cut: $50K (9/24)
$700,000
3beds
2,952sqft
619 SW 43rd Ln, Cape Coral, FL 33914
3beds
2,952sqft
Single family residence
Built in 2006
0.40 Acres
4 Attached garage spaces
$237 price/sqft
What's special
Screened-in poolLarge lanaiSpacious four-car garageSeparate laundry roomGulf access canalOversized triple lotOne half bath
If you love space, this home is perfect for you, offering nearly 3,000 square feet of living area to spread out. For car enthusiasts, there’s a spacious four-car garage. Enjoy privacy and a large garden on the oversized triple lot. If cooking is your passion, the home is equipped with propane ...
- 69 days |
- 962 |
- 40 |
Source: Florida Gulf Coast MLS,MLS#: 2025011908 Originating MLS: Florida Gulf Coast
Originating MLS: Florida Gulf Coast
Travel times
Living Room
Kitchen
Dining Room
Zillow last checked: 8 hours ago
Listing updated: September 26, 2025 at 12:50pm
Listed by:
Adrian Waring 239-281-5612,
Priceless Realty, Inc.
Source: Florida Gulf Coast MLS,MLS#: 2025011908 Originating MLS: Florida Gulf Coast
Originating MLS: Florida Gulf Coast
Facts & features
Interior
Bedrooms & bathrooms
- Bedrooms: 3
- Bathrooms: 4
- Full bathrooms: 3
- 1/2 bathrooms: 1
Rooms
- Room types: Bathroom, Den, Family Room, Screened Porch
Heating
- Central, Electric
Cooling
- Central Air, Ceiling Fan(s), Electric
Appliances
- Included: Double Oven, Dryer, Dishwasher, Freezer, Gas Cooktop, Disposal, Ice Maker, Microwave, Refrigerator, RefrigeratorWithIce Maker, Washer
- Laundry: Washer Hookup, Dryer Hookup, Inside, Laundry Tub
Features
- Breakfast Bar, Bedroom on Main Level, Breakfast Area, Bathtub, Tray Ceiling(s), Cathedral Ceiling(s), Dual Sinks, Family/Dining Room, Kitchen Island, Living/Dining Room, Main Level Primary, Separate Shower, Bar, Walk-In Closet(s), Central Vacuum, Split Bedrooms, Bathroom, Den, Family Room, Screened Porch
- Flooring: Tile
- Doors: Sliding Doors
- Windows: Display Window(s)
Interior area
- Total structure area: 3,706
- Total interior livable area: 2,952 sqft
Video & virtual tour
Property
Parking
- Total spaces: 4
- Parking features: Attached, Garage, Two Spaces, Garage Door Opener
- Attached garage spaces: 4
Features
- Stories: 1
- Patio & porch: Lanai, Patio, Porch, Screened
- Exterior features: Sprinkler/Irrigation, Patio, Shutters Manual
- Has private pool: Yes
- Pool features: Concrete, In Ground, Salt Water
- Has view: Yes
- View description: Canal
- Has water view: Yes
- Water view: Canal
- Waterfront features: Canal Access, Navigable Water, Seawall
Lot
- Size: 0.4 Acres
- Dimensions: 140 x 125 x 140 x 125
- Features: Multiple lots, Oversized Lot, Sprinklers Automatic
Details
- Parcel number: 114523C101720.0150
- Lease amount: $0
- Zoning description: R1-W
Construction
Type & style
- Home type: SingleFamily
- Architectural style: Ranch,One Story
- Property subtype: Single Family Residence
Materials
- Block, Concrete, Stucco
- Roof: Tile
Condition
- Resale
- Year built: 2006
Utilities & green energy
- Sewer: Assessment Paid, Public Sewer
- Water: Assessment Paid, Public
- Utilities for property: Cable Available, Natural Gas Available, High Speed Internet Available
Community & HOA
Community
- Features: Non-Gated
- Security: Smoke Detector(s)
- Subdivision: CAPE CORAL
HOA
- Has HOA: No
- Amenities included: None
- Services included: None
- Condo and coop fee: $0
- Membership fee: $0
Location
- Region: Cape Coral
Financial & listing details
- Price per square foot: $237/sqft
- Tax assessed value: $904,742
- Annual tax amount: $15,190
- Date on market: 9/24/2025
- Cumulative days on market: 38 days
- Listing terms: All Financing Considered,Cash,FHA
- Ownership: Single Family