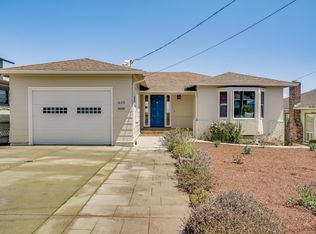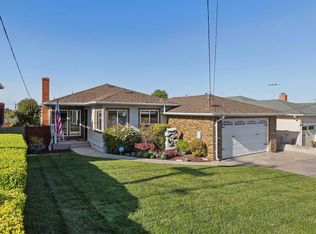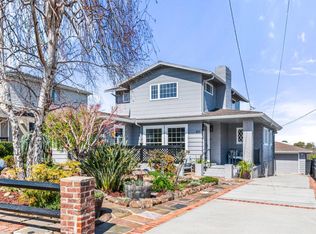Sold for $1,860,000 on 04/01/25
$1,860,000
619 Santa Susana Ave, Millbrae, CA 94030
3beds
1,250sqft
Single Family Residence,
Built in 1950
6,300 Square Feet Lot
$1,829,200 Zestimate®
$1,488/sqft
$4,473 Estimated rent
Home value
$1,829,200
$1.66M - $2.01M
$4,473/mo
Zestimate® history
Loading...
Owner options
Explore your selling options
What's special
Welcome Home to Millbrae Retreat. A charming 3 bed, 1 full & 1 partial bath home located in the vibrant city of Millbrae. This home offers 1,250 sq ft of living space on a spacious 6,300 sq ft lot. The kitchen features freshly painted cabinets & white appliances. Adjacent to the kitchen, you'll find both a breakfast nook & a formal dining room, perfect for any occasion, whether it's casual or formal meals. These spacious area gives a sense of openness & comfort. Relax in the living room, which offers a great space with a wood-burning fireplace. Beautiful hardwood flooring throughout the home adds warmth & elegance. The property also includes a 2-car garage with plenty of cabinets & extra storage space. A deck perfect for outdoor dining provides an ideal spot to enjoy the beautiful California weather, while the rear yard is awaiting your personal touches to make a peaceful retreat. This home is part of the Millbrae Elementary & San Mateo Union High School District, ensuring access to excellent schools. Located just minutes from downtown SF or Silicon Valley, it's also conveniently close to all transportation needs, including SFO Airport, BART, Cal-train, Freeways 101 & 280,& downtown Millbrae for shopping. Don't miss the opportunity to make this lovely Millbrae home your own!
Zillow last checked: 8 hours ago
Listing updated: April 01, 2025 at 06:27am
Listed by:
Alan Canas 01793936 415-298-8940,
Engel & Völkers 650-800-9851
Bought with:
Kitty Tranggana, 02022657
Compass
Source: MLSListings Inc,MLS#: ML81994205
Facts & features
Interior
Bedrooms & bathrooms
- Bedrooms: 3
- Bathrooms: 2
- Full bathrooms: 1
- 1/2 bathrooms: 1
Bathroom
- Features: StallShower, Tub
Dining room
- Features: BreakfastNook, FormalDiningRoom
Family room
- Features: NoFamilyRoom
Heating
- Forced Air, Gas
Cooling
- Ceiling Fan(s)
Appliances
- Included: Electric Cooktop, Dishwasher, Other, Electric Oven, Refrigerator, Washer/Dryer
- Laundry: In Garage, Other
Features
- Flooring: Hardwood
- Number of fireplaces: 1
- Fireplace features: Gas
Interior area
- Total structure area: 1,250
- Total interior livable area: 1,250 sqft
Property
Parking
- Total spaces: 2
- Parking features: Attached
- Attached garage spaces: 2
Features
- Stories: 1
- Patio & porch: Deck
- Pool features: None
- Fencing: Wood
Lot
- Size: 6,300 sqft
Details
- Additional structures: None
- Parcel number: 021123180
- Zoning: R10006
- Special conditions: Standard
Construction
Type & style
- Home type: SingleFamily
- Property subtype: Single Family Residence,
Materials
- Foundation: Concrete Perimeter
- Roof: Shingle
Condition
- New construction: No
- Year built: 1950
Utilities & green energy
- Gas: PublicUtilities
- Sewer: Public Sewer
- Water: Public
- Utilities for property: Public Utilities, Water Public
Community & neighborhood
Location
- Region: Millbrae
Other
Other facts
- Listing agreement: ExclusiveRightToSell
- Listing terms: FHA, VALoan, CalVetLoan, CashorConventionalLoan
Price history
| Date | Event | Price |
|---|---|---|
| 4/1/2025 | Sold | $1,860,000$1,488/sqft |
Source: | ||
Public tax history
| Year | Property taxes | Tax assessment |
|---|---|---|
| 2024 | $3,270 +23.2% | $112,917 +2% |
| 2023 | $2,654 +83.1% | $110,704 +2% |
| 2022 | $1,449 +1% | $108,534 +2% |
Find assessor info on the county website
Neighborhood: 94030
Nearby schools
GreatSchools rating
- 9/10Green Hills Elementary SchoolGrades: K-5Distance: 0.5 mi
- 7/10Taylor Middle SchoolGrades: 6-8Distance: 0.9 mi
- 10/10Mills High SchoolGrades: 9-12Distance: 1.5 mi
Schools provided by the listing agent
- District: MillbraeElementary
Source: MLSListings Inc. This data may not be complete. We recommend contacting the local school district to confirm school assignments for this home.
Get a cash offer in 3 minutes
Find out how much your home could sell for in as little as 3 minutes with a no-obligation cash offer.
Estimated market value
$1,829,200
Get a cash offer in 3 minutes
Find out how much your home could sell for in as little as 3 minutes with a no-obligation cash offer.
Estimated market value
$1,829,200


