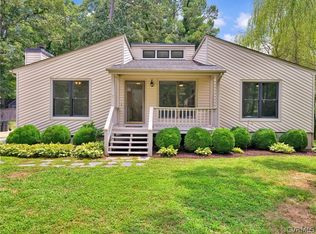Sold for $388,000
$388,000
619 Spirea Rd, North Chesterfield, VA 23236
3beds
1,501sqft
Single Family Residence
Built in 1983
0.27 Acres Lot
$393,700 Zestimate®
$258/sqft
$2,344 Estimated rent
Home value
$393,700
$366,000 - $421,000
$2,344/mo
Zestimate® history
Loading...
Owner options
Explore your selling options
What's special
Welcome to 619 Spirea Road in the sought-after Smoketree neighborhood! This 3-bedroom, 2.5-bath home is move-in ready with a host of recent updates: brand-new carpet on the 2nd floor and updated lighting, fresh interior paint, and a new HVAC system (2022) for year-round comfort. The kitchen features granite countertops, stainless steel appliances, and a new refrigerator (2024)—perfect for everyday living and entertaining. Step outside to your screened porch, patio (2020), and fully fenced backyard (2020) with firepit —ideal for relaxing, hosting, or letting pets play. A detached shed offers extra storage. Enjoy the convenience of nearby Powhite Parkway, Route 288, Hull Street, and Midlothian Turnpike, offering quick access to shopping, dining, schools, and commuting routes. Optional Smoketree pool membership is available—just in time for summer fun! Don’t miss your chance to own this updated, well-located home in a popular, established community.
Zillow last checked: 8 hours ago
Listing updated: July 10, 2025 at 10:06am
Listed by:
Alyson Stoakley 804-513-2456,
Rashkind Saunders & Co.
Bought with:
Ezat Abrahim, 0225205172
First Choice Realty
Source: CVRMLS,MLS#: 2514098 Originating MLS: Central Virginia Regional MLS
Originating MLS: Central Virginia Regional MLS
Facts & features
Interior
Bedrooms & bathrooms
- Bedrooms: 3
- Bathrooms: 3
- Full bathrooms: 2
- 1/2 bathrooms: 1
Primary bedroom
- Description: New Carpet, Attached Bathroom
- Level: Second
- Dimensions: 12.5 x 14.4
Bedroom 2
- Description: New Carpet
- Level: Second
- Dimensions: 9.7 x 10.11
Bedroom 3
- Description: New Carpet
- Level: Second
- Dimensions: 9.11 x 10.9
Dining room
- Description: New Lighting, Chair Rail
- Level: First
- Dimensions: 11.0 x 10.9
Foyer
- Level: First
- Dimensions: 0 x 0
Other
- Description: Tub & Shower
- Level: Second
Half bath
- Level: First
Kitchen
- Level: First
- Dimensions: 17.11 x 8.1
Laundry
- Description: Washer/Dryer Convey
- Level: First
- Dimensions: 7.2 x 5.0
Living room
- Description: Fireplace
- Level: First
- Dimensions: 19.3 x 13.0
Heating
- Electric, Heat Pump
Cooling
- Central Air, Electric, Heat Pump
Appliances
- Included: Dryer, Dishwasher, Electric Cooking, Electric Water Heater, Refrigerator, Washer
Features
- Breakfast Area, Separate/Formal Dining Room, Fireplace, Granite Counters, Bath in Primary Bedroom, Walk-In Closet(s)
- Flooring: Partially Carpeted, Vinyl
- Windows: Thermal Windows
- Basement: Crawl Space
- Attic: Pull Down Stairs
- Number of fireplaces: 1
- Fireplace features: Gas, Masonry
Interior area
- Total interior livable area: 1,501 sqft
- Finished area above ground: 1,501
- Finished area below ground: 0
Property
Parking
- Parking features: Driveway, Oversized, Unpaved
- Has uncovered spaces: Yes
Features
- Levels: Two
- Stories: 2
- Patio & porch: Front Porch, Porch
- Exterior features: Porch, Storage, Shed, Unpaved Driveway
- Pool features: Pool, Community
- Fencing: Back Yard,Fenced,Privacy
Lot
- Size: 0.27 Acres
Details
- Additional structures: Shed(s)
- Parcel number: 738699676400000
- Zoning description: R9
Construction
Type & style
- Home type: SingleFamily
- Architectural style: Colonial,Two Story
- Property subtype: Single Family Residence
Materials
- Drywall, Frame, Vinyl Siding
Condition
- Resale
- New construction: No
- Year built: 1983
Utilities & green energy
- Sewer: Public Sewer
- Water: Public
Community & neighborhood
Community
- Community features: Home Owners Association, Pool
Location
- Region: North Chesterfield
- Subdivision: Smoketree
Other
Other facts
- Ownership: Individuals
- Ownership type: Sole Proprietor
Price history
| Date | Event | Price |
|---|---|---|
| 7/10/2025 | Sold | $388,000+2.4%$258/sqft |
Source: | ||
| 6/4/2025 | Pending sale | $379,000$252/sqft |
Source: | ||
| 5/28/2025 | Listed for sale | $379,000+43%$252/sqft |
Source: | ||
| 11/24/2022 | Listed for rent | $2,250$1/sqft |
Source: | ||
| 7/15/2020 | Sold | $265,000+8.2%$177/sqft |
Source: | ||
Public tax history
| Year | Property taxes | Tax assessment |
|---|---|---|
| 2025 | $2,955 +16.2% | $332,000 +17.5% |
| 2024 | $2,543 +5.2% | $282,600 +6.3% |
| 2023 | $2,419 +4.3% | $265,800 +5.5% |
Find assessor info on the county website
Neighborhood: 23236
Nearby schools
GreatSchools rating
- 7/10W W Gordon Elementary SchoolGrades: PK-5Distance: 0.2 mi
- 7/10Midlothian Middle SchoolGrades: 6-8Distance: 2.2 mi
- 5/10Monacan High SchoolGrades: 9-12Distance: 0.3 mi
Schools provided by the listing agent
- Elementary: Gordon
- Middle: Midlothian
- High: Monacan
Source: CVRMLS. This data may not be complete. We recommend contacting the local school district to confirm school assignments for this home.
Get a cash offer in 3 minutes
Find out how much your home could sell for in as little as 3 minutes with a no-obligation cash offer.
Estimated market value$393,700
Get a cash offer in 3 minutes
Find out how much your home could sell for in as little as 3 minutes with a no-obligation cash offer.
Estimated market value
$393,700

