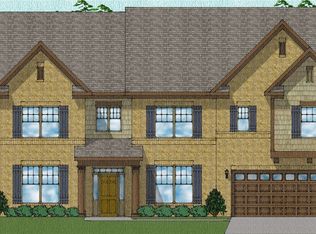Need room to Grow? Look no further, this is home! 3564 Square Feet, 5 bedrooms, 3.5 bathroom, plus 2 bonus rooms that could act as bedrooms. Huge family room, closed in back porch(sunroom), big kitchen with breakfast area, huge privacy fenced backyard and all located just minutes from shopping. What a great place to raise your family. Not a drive by!!
This property is off market, which means it's not currently listed for sale or rent on Zillow. This may be different from what's available on other websites or public sources.

