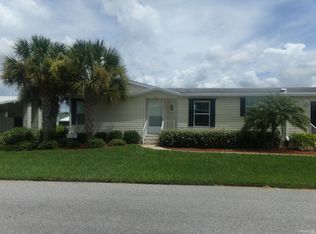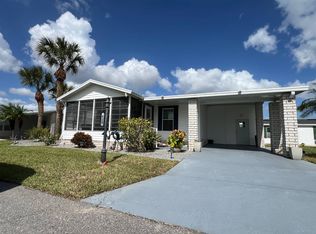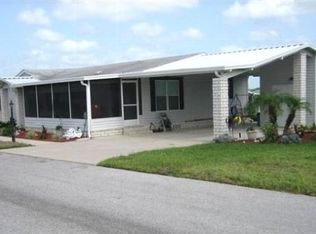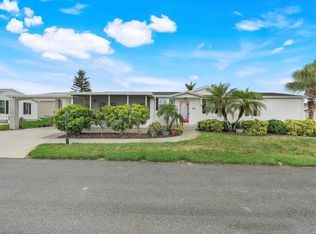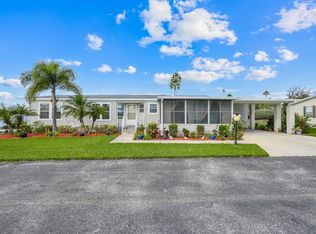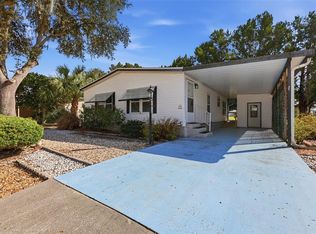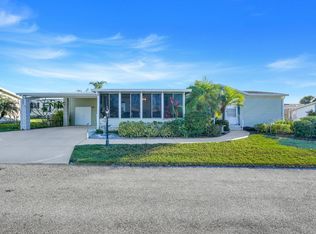619 Sunview St, Davenport, FL 33897
What's special
- 251 days |
- 388 |
- 23 |
Zillow last checked: 8 hours ago
Listing updated: December 04, 2025 at 08:49am
Brian Carboy 863-221-3089,
WEICHERT REALTORS HALLMARK PROPERTIES
Facts & features
Interior
Bedrooms & bathrooms
- Bedrooms: 3
- Bathrooms: 2
- Full bathrooms: 2
Rooms
- Room types: Breakfast Room, Dining Room, En Suite, First Floor Bathroom, First Floor Master Bedroom, Great Room, Kitchen, Laundry Room, Living Room, Master Bedroom, Private Guest Room, Walk-in Closet
Kitchen
- Features: Galley
Basement
- Area: 0
Heating
- Electric, Forced Air, Zoned, Heat Pump
Cooling
- Central, Zoned
Appliances
- Included: Dishwasher, Disposal, Refrigerator, Microwave, Oven, Water Heater
Features
- Flooring: Carpet, Tile
- Has basement: No
- Has fireplace: No
Interior area
- Total structure area: 1,560
- Total interior livable area: 1,560 sqft
- Finished area above ground: 1,560
Property
Parking
- Parking features: Driveway
- Has uncovered spaces: Yes
Features
- Stories: 1
- Patio & porch: Patio, Covered Porch, Screened Porch
- Exterior features: Sprinkler System
Details
- On leased land: Yes
- Lease amount: $922
Construction
Type & style
- Home type: MobileManufactured
- Property subtype: Manufactured Home
Materials
- Vinyl Siding
- Roof: Asphalt
Condition
- New construction: No
- Year built: 2006
Utilities & green energy
- Electric: Amps(0)
- Sewer: Municipal
- Water: Municipal
Community & HOA
Community
- Features: Gym, Pool, 55 and Over, Clubhouse, Tennis Court
- Senior community: Yes
HOA
- Has HOA: No
- Amenities included: Gym, Pool, 55 and Over, Clubhouse, Pets Allowed, Tennis Court
- HOA name: Windmill Village
- HOA phone: 863-420-7177
Location
- Region: Davenport
Financial & listing details
- Price per square foot: $83/sqft
- Date on market: 4/4/2025
- Date available: 04/04/2025
- Listing agreement: Exclusive

Brian Carboy
(863) 221-3089
By pressing Contact Agent, you agree that the real estate professional identified above may call/text you about your search, which may involve use of automated means and pre-recorded/artificial voices. You don't need to consent as a condition of buying any property, goods, or services. Message/data rates may apply. You also agree to our Terms of Use. Zillow does not endorse any real estate professionals. We may share information about your recent and future site activity with your agent to help them understand what you're looking for in a home.
Estimated market value
Not available
Estimated sales range
Not available
Not available
Price history
Price history
| Date | Event | Price |
|---|---|---|
| 4/4/2025 | Listed for sale | $129,999$83/sqft |
Source: My State MLS #11467617 Report a problem | ||
Public tax history
Public tax history
Tax history is unavailable.BuyAbility℠ payment
Climate risks
Neighborhood: 33897
Nearby schools
GreatSchools rating
- 4/10Citrus Ridge: A Civics AcademyGrades: PK-8Distance: 1.4 mi
- 2/10Davenport High SchoolGrades: 9-12Distance: 32.9 mi
- Loading
