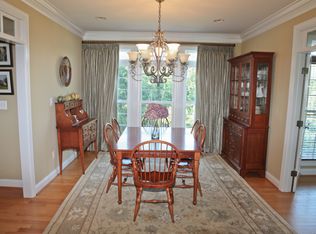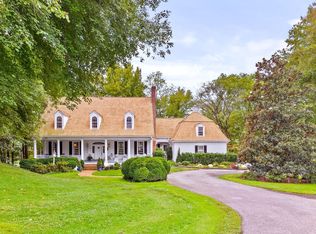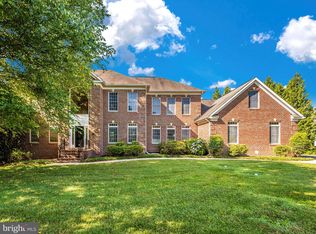Private piece of paradise with unmatched peace and serenity. Soak in this stunning, custom-built home and let it be your own private resort! This tranquil property is located within the community of Old South overlooking a beautifully kept private golf course & pond. Several recent updates have been made to the home to include fresh paint all throughout, modern fixtures and ceiling fans, and new carpet in the basement. Keep friends, children or grandchildren always entertained with the one-of-a-kind indoor half basketball court that includes its own separate zone for heating & cooling. This is a remarkable home with breathtaking views, 10 ft ceilings, Brazilian wood floors, custom woodworking throughout, and a gourmet kitchen sporting a Vulcan 6 burner gas range with a separate attached grill. A wine cooler refrigerator, ice maker, built-in sub-zero refrigerator, granite counters, and custom cabinets serve as tasteful touches that bring this gorgeous home together. Attached is a 3.5 car side entry garage with storage and workshop space. The finished basement features a full bathroom, a second laundry hook up, tons of storage space with shelving, and large windows overlooking the half basketball court. The walkout basement opens up to a marvelous built-in spa and stone patio overlooking gardens. Circular driveway with beautiful fountain and landscape. Lush lawn with extensive plantings boasting spectacular views. Whole house generator, 5 zone heating & cooling. Country Club is now called The Cannon Club has become extremely popular in recent years under new management. It offers several amenities including a swimming pool, tennis courts, clubhouse, restaurant, and golf course with very affordable membership fees. Note: Membership is not required for Old South residents.
This property is off market, which means it's not currently listed for sale or rent on Zillow. This may be different from what's available on other websites or public sources.



