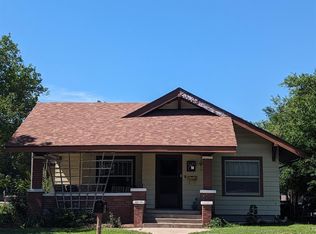Sold on 10/28/24
Price Unknown
619 W 3rd St, Liberal, KS 67901
3beds
2,572sqft
Single Family Residence, Residential
Built in 1930
8,001.97 Square Feet Lot
$173,300 Zestimate®
$--/sqft
$1,605 Estimated rent
Home value
$173,300
Estimated sales range
Not available
$1,605/mo
Zestimate® history
Loading...
Owner options
Explore your selling options
What's special
This solid built Craftsman style Bungalow with a nice sized shady back yard retains the original wide trim, high ceilings, and doors of the 1930's. The original wood windows also display the character of the homes built at the turn of the 20th century. The kitchen has been updated as well as the electrical and plumbing. The full basement includes 2 bedrooms, a bathroom, and a safe room just in case of rough weather. There are two fireplaces for additional warmth on those cold winter days. Call Richard Farrar, Landmark Real Estate Center to see this nice home. 620-655-6981
Zillow last checked: 8 hours ago
Listing updated: October 29, 2024 at 07:15am
Listed by:
Richard Farrar,
Landmark Real Estate Center
Bought with:
Evangeline Penner, 00246467
Fresh Move Realty, Inc
Source: Southwest Kansas MLS,MLS#: 13495Originating MLS: Southwest Kansas MLS
Facts & features
Interior
Bedrooms & bathrooms
- Bedrooms: 3
- Bathrooms: 2
- Full bathrooms: 1
- 3/4 bathrooms: 1
Primary bedroom
- Features: Walk-In Closet(s)
- Area: 294.5
- Dimensions: 19 x 15.5
Bedroom 2
- Area: 247
- Dimensions: 19 x 13
Bedroom 3
- Area: 169
- Dimensions: 13 x 13
Bedroom 4
- Area: 0
- Dimensions: 0 x 0
Bedroom 5
- Area: 0
- Dimensions: 0 x 0
Dining room
- Features: Bar
- Area: 175.5
- Dimensions: 13.5 x 13
Family room
- Area: 351
- Dimensions: 27 x 13
Kitchen
- Area: 120
- Dimensions: 12 x 10
Living room
- Area: 351
- Dimensions: 27 x 13
Basement
- Area: 1286
Heating
- Natural Gas
Cooling
- Central Air
Appliances
- Included: Dishwasher, Electric Range, Disposal, Refrigerator, Free Standing Stove, Gas Water Heater
Features
- Ceiling Fan(s), Recreational Room, Entrance Foyer
- Flooring: Carpet
- Doors: Storm Door(s)
- Windows: Window Coverings
- Basement: Full
- Number of fireplaces: 2
- Fireplace features: Two, Wood Burning, Gas Starter
Interior area
- Total structure area: 2,572
- Total interior livable area: 2,572 sqft
Property
Parking
- Parking features: No Garage
Features
- Patio & porch: Patio
- Fencing: Wood
Lot
- Size: 8,001 sqft
- Dimensions: 50' x 160'
Details
- Additional structures: Storage Shed
- Parcel number: 1493204022019000
- Zoning description: Two Family Dwell
Construction
Type & style
- Home type: SingleFamily
- Architectural style: Bungalow
- Property subtype: Single Family Residence, Residential
Materials
- Wood, Frame
- Roof: Pitch,Composition
Condition
- Year built: 1930
Utilities & green energy
- Sewer: Public Sewer
- Water: Public
- Utilities for property: Natural Gas Connected
Community & neighborhood
Location
- Region: Liberal
Other
Other facts
- Listing agreement: Seller's Agent
Price history
| Date | Event | Price |
|---|---|---|
| 10/28/2024 | Sold | -- |
Source: Southwest Kansas MLS #13495 | ||
| 9/23/2024 | Pending sale | $169,900$66/sqft |
Source: Southwest Kansas MLS #13495 | ||
| 8/7/2024 | Price change | $169,900-5.6%$66/sqft |
Source: Southwest Kansas MLS #13495 | ||
| 7/16/2024 | Listed for sale | $180,000$70/sqft |
Source: Southwest Kansas MLS #13495 | ||
Public tax history
| Year | Property taxes | Tax assessment |
|---|---|---|
| 2025 | -- | $14,547 +3.3% |
| 2024 | $2,373 +7.7% | $14,087 +11.8% |
| 2023 | $2,203 -2.4% | $12,604 -0.1% |
Find assessor info on the county website
Neighborhood: 67901
Nearby schools
GreatSchools rating
- 5/10Cottonwood Intermediate SchoolGrades: K-5Distance: 0.7 mi
- 4/10Eisenhower Middle SchoolGrades: 6-8Distance: 1.6 mi
- 2/10Liberal Sr High SchoolGrades: 9-12Distance: 0.7 mi
Schools provided by the listing agent
- Elementary: Cottonwood
- Middle: Eisenhower
- High: Liberal
Source: Southwest Kansas MLS. This data may not be complete. We recommend contacting the local school district to confirm school assignments for this home.
