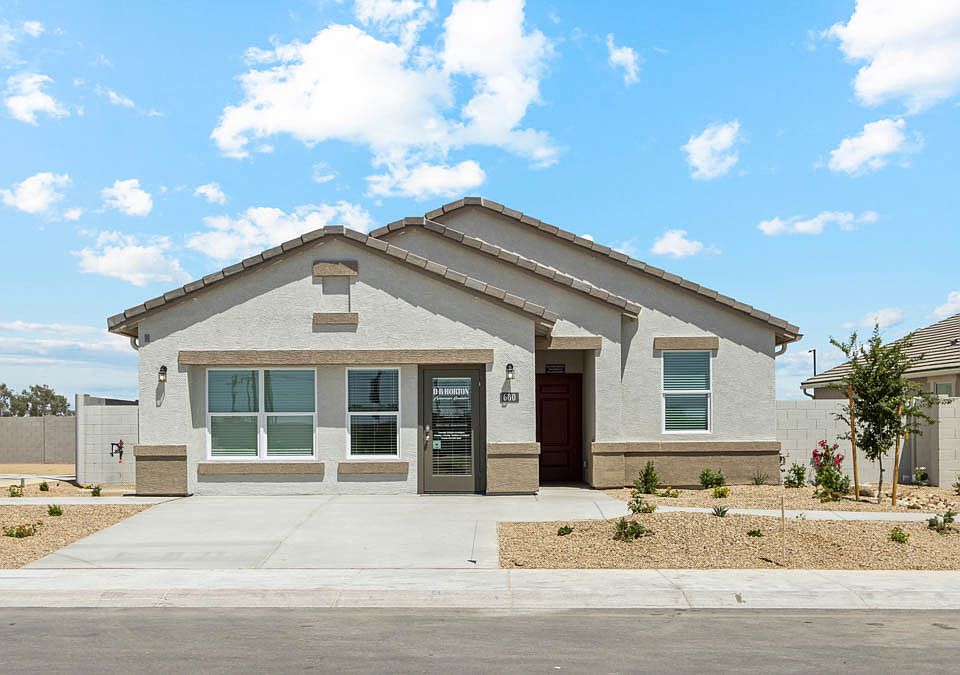THIS HOME IS ESTIMATED TO BE COMPLETED NOV/DEC OF 2025. The Kingston floorplan is a stunning single level home with 2,051 square feet and 4 spacious bedrooms. This home has so much to offer with it's high 9' ceilings, and modern amenities like granite countertops, 4'' baseboards, and stainless steel appliances, it's sure to appeal to many buyers and families. The combination of 18X18 ceramic tile flooring throughout and durable carpet in the bedrooms offers both practicality and comfort. This community is a hidden gem with easy access to the 287 & just minutes away from shopping, schools and a medical facility. Photos are of model or spec.
New construction
$354,990
619 W Freedom St, Florence, AZ 85132
4beds
2,051sqft
Single Family Residence
Built in 2024
6,555 Square Feet Lot
$-- Zestimate®
$173/sqft
$79/mo HOA
- 74 days |
- 62 |
- 9 |
Zillow last checked: 8 hours ago
Listing updated: 23 hours ago
Listed by:
Joseph Paul Ayers 480-553-1932,
DRH Properties Inc,
Steve McIntyre 602-290-6500,
DRH Properties Inc
Source: ARMLS,MLS#: 6917126

Travel times
Schedule tour
Select your preferred tour type — either in-person or real-time video tour — then discuss available options with the builder representative you're connected with.
Open houses
Facts & features
Interior
Bedrooms & bathrooms
- Bedrooms: 4
- Bathrooms: 2
- Full bathrooms: 2
Heating
- Electric
Cooling
- Central Air
Features
- High Speed Internet, Smart Home, Granite Counters, Double Vanity, 9+ Flat Ceilings, Kitchen Island, Full Bth Master Bdrm
- Flooring: Carpet, Tile
- Windows: Low Emissivity Windows, Double Pane Windows, Vinyl Frame
- Has basement: No
Interior area
- Total structure area: 2,051
- Total interior livable area: 2,051 sqft
Property
Parking
- Total spaces: 2
- Parking features: Garage Door Opener
- Garage spaces: 2
Features
- Stories: 1
- Spa features: None
- Fencing: Block
Lot
- Size: 6,555 Square Feet
- Features: Sprinklers In Front, Desert Front
Details
- Parcel number: 20244257
Construction
Type & style
- Home type: SingleFamily
- Property subtype: Single Family Residence
Materials
- Spray Foam Insulation, Stucco, Wood Frame
- Roof: Composition
Condition
- Under Construction
- New construction: Yes
- Year built: 2024
Details
- Builder name: DR Horton
Utilities & green energy
- Sewer: Public Sewer
- Water: City Water
Community & HOA
Community
- Subdivision: Western Crossing
HOA
- Has HOA: Yes
- Services included: Maintenance Grounds
- HOA fee: $79 monthly
- HOA name: Western Crossing
- HOA phone: 480-780-2171
Location
- Region: Florence
Financial & listing details
- Price per square foot: $173/sqft
- Tax assessed value: $1,900
- Annual tax amount: $2,028
- Date on market: 9/9/2025
- Cumulative days on market: 74 days
- Listing terms: Cash,Conventional,1031 Exchange,FHA,USDA Loan,VA Loan
- Ownership: Fee Simple
About the community
Welcome to Western Crossing, a new home community nestled in the scenic beauty of Florence, Arizona-where wide-open spaces, mountain views, and modern living come together.
Set against a striking desert backdrop, Western Crossing offers the perfect balance of tranquility and accessibility. Conveniently located just off Highway 287 and less than a mile from its intersection with Highway 79, you'll enjoy direct routes to key destinations. Highway 287 connects you to Coolidge, Casa Grande, and I-10 for smooth commutes to the greater Phoenix area, while Highway 79 provides a straight shot south to Tucson or north toward US-60 for easy access to Mesa and beyond.
Choose from thoughtfully designed one-story floorplans ranging from 1,450 to 2,051 sq. ft., with 3 to 5 bedrooms to suit every lifestyle. Expansive backyards and smart layouts make it easy to relax, entertain, or create the perfect retreat.
Here, you'll enjoy a slower pace of life surrounded by natural beauty while staying connected to everything you need. Spend weekends exploring nearby trails, discovering Florence's unique history, or simply soaking in breathtaking desert sunsets from your own backyard. Western Crossing is where peaceful living meets everyday convenience - a place that feels like home from the moment you arrive.
Source: DR Horton

