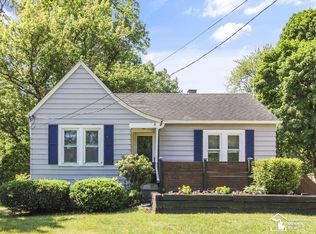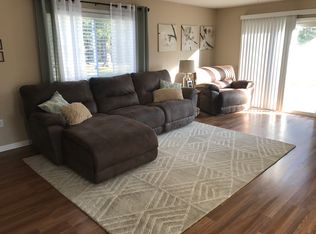Sold for $196,000
$196,000
619 W Sterns Rd, Temperance, MI 48182
2beds
1,372sqft
Single Family Residence
Built in 1950
0.68 Acres Lot
$212,400 Zestimate®
$143/sqft
$1,490 Estimated rent
Home value
$212,400
$193,000 - $234,000
$1,490/mo
Zestimate® history
Loading...
Owner options
Explore your selling options
What's special
Charming 1 1/2 story home in Bedford Township! Completely renovated 2 bedroom, 1 bath and a full basement. Includes a beautifully remodeled kitchen with granite countertops. Also featuring a gorgeous new bathroom on the main level; and updates include a new roof and windows, new furnace and water heater, a large great room and all new flooring, paint and carpet throughout. Newly painted home sits on a 0.68 acre lot with a 2 car detached garage . All you need to do is move in! Close to Bedford Schools. This one won't last long! Schedule your showing today!
Zillow last checked: 8 hours ago
Listing updated: June 08, 2024 at 01:17pm
Listed by:
Lydia Miller 419-704-4521,
Key Realty One LLC - Summerfield
Bought with:
Jacob Tremblay, 6501454933
Real Broker LLC
Source: MiRealSource,MLS#: 50139908 Originating MLS: Southeastern Border Association of REALTORS
Originating MLS: Southeastern Border Association of REALTORS
Facts & features
Interior
Bedrooms & bathrooms
- Bedrooms: 2
- Bathrooms: 1
- Full bathrooms: 1
- Main level bathrooms: 1
- Main level bedrooms: 1
Bedroom 1
- Level: Main
- Area: 99
- Dimensions: 9 x 11
Bedroom 2
- Level: Upper
- Area: 228
- Dimensions: 12 x 19
Bathroom 1
- Level: Main
Dining room
- Level: Main
- Area: 132
- Dimensions: 11 x 12
Family room
- Level: Main
- Area: 285
- Dimensions: 15 x 19
Kitchen
- Level: Main
- Area: 90
- Dimensions: 9 x 10
Living room
- Level: Main
- Area: 170
- Dimensions: 17 x 10
Heating
- Forced Air, Natural Gas
Features
- Has basement: Yes
- Has fireplace: No
Interior area
- Total structure area: 2,104
- Total interior livable area: 1,372 sqft
- Finished area above ground: 1,372
- Finished area below ground: 0
Property
Parking
- Total spaces: 2
- Parking features: Detached
- Garage spaces: 2
Features
- Levels: One and One Half
- Stories: 1
- Frontage length: 60491
Lot
- Size: 0.68 Acres
- Dimensions: 60 x 491
Details
- Parcel number: 580203503500
- Special conditions: Private
Construction
Type & style
- Home type: SingleFamily
- Architectural style: Traditional
- Property subtype: Single Family Residence
Materials
- Aluminum Siding
- Foundation: Basement
Condition
- Year built: 1950
Utilities & green energy
- Sewer: Septic Tank
- Water: Public
Community & neighborhood
Location
- Region: Temperance
- Subdivision: Na
Other
Other facts
- Listing agreement: Exclusive Right to Sell/VR
- Listing terms: Cash,Conventional
Price history
| Date | Event | Price |
|---|---|---|
| 6/7/2024 | Sold | $196,000-2%$143/sqft |
Source: | ||
| 5/9/2024 | Pending sale | $199,900$146/sqft |
Source: | ||
| 5/2/2024 | Listed for sale | $199,900+241.7%$146/sqft |
Source: | ||
| 10/13/2023 | Sold | $58,500-51.7%$43/sqft |
Source: | ||
| 2/24/2021 | Sold | $121,000$88/sqft |
Source: Public Record Report a problem | ||
Public tax history
| Year | Property taxes | Tax assessment |
|---|---|---|
| 2025 | $2,042 -11.7% | $92,700 +19% |
| 2024 | $2,312 +75.6% | $77,900 +35.5% |
| 2023 | $1,316 +2.7% | $57,500 +9.1% |
Find assessor info on the county website
Neighborhood: 48182
Nearby schools
GreatSchools rating
- 6/10Jackman Road Elementary SchoolGrades: PK-5Distance: 1.3 mi
- 6/10Bedford Junior High SchoolGrades: 6-8Distance: 1.8 mi
- 7/10Bedford Senior High SchoolGrades: 9-12Distance: 1.7 mi
Schools provided by the listing agent
- Elementary: Jackman Road
- High: Bedford
- District: Bedford Public Schools
Source: MiRealSource. This data may not be complete. We recommend contacting the local school district to confirm school assignments for this home.
Get a cash offer in 3 minutes
Find out how much your home could sell for in as little as 3 minutes with a no-obligation cash offer.
Estimated market value$212,400
Get a cash offer in 3 minutes
Find out how much your home could sell for in as little as 3 minutes with a no-obligation cash offer.
Estimated market value
$212,400

