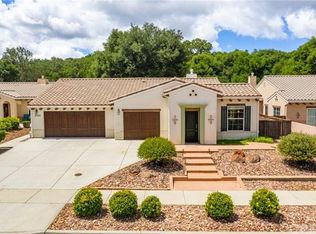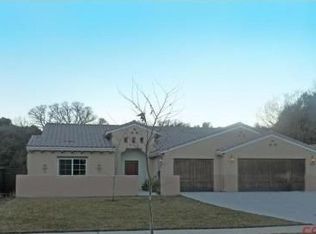Sold for $1,100,000 on 08/12/24
Listing Provided by:
Dave Grotewiel DRE #01433975 619-729-8717,
Coldwell Banker West
Bought with: Berkshire Hathaway HomeServices California Properties
$1,100,000
6190 Via Huerto Ct, Atascadero, CA 93422
5beds
2,526sqft
Single Family Residence
Built in 2006
0.29 Acres Lot
$1,124,000 Zestimate®
$435/sqft
$3,929 Estimated rent
Home value
$1,124,000
$1.02M - $1.24M
$3,929/mo
Zestimate® history
Loading...
Owner options
Explore your selling options
What's special
ENTERTAINER’S DELIGHT in this highly sought-after Colony at Apple Valley! The expansive backyard is a perfect creation for entertainment! Relax by the outdoor fireplace & large BBQ island or play in the wonderful artificial turf area. Also, do not forget to grab a fresh peach off your tree & head over to the Jacuzzi for a quick relaxing soak also. Ample seating space awaits you on the impressive stamped colored concrete area beneath the stars & Alumawood pergola. A very inviting and serene setting with low maintenance landscaping. This spacious single-level smart home has well over $200,000 in upgrades, all permitted & high quality, including large archways installed to create an open floorplan. There is excellent central air conditioning, ceiling fans in most rooms & an abundance of natural light throughout. Located on a quiet cul-de-sac & walking distance to the park with its walking trails, picnic areas, shade galore & space for pets to run. The quickly developing downtown area is just a short drive away. Upon entering the home, you will immediately notice all the beautiful hand-scraped real hickory wood floors & recessed lighting with automatic on/off sensors to keep you energy efficient. You can enjoy a nice dinner in the large dining room or relax by the fire while watching your favorite movies in the family room with surround sound. The kitchen has stainless steel appliances, granite counters & modern touches. It even boasts a built-in wine rack! Enjoy the breakfast nook right off the kitchen overlooking the backyard while sipping your morning coffee. The large primary bedroom has a view to your wonderful back yard with easy access to it. Your ensuite bathroom includes a jetted tub & dual shower heads. Your walk-in closet comes with a professional organizer installed to maximize the space. One of the extra bedrooms even comes with a murphy bed & built-in desk. The additional 5th bedroom with bathroom is great as an office or in-law/guest room. It even has its own entry door via the bathroom right off the covered patio. The wide accommodating driveway leads into a deep 3-car garage, which includes a built-in workbench, utility sink, overhead storage & an epoxy floor. Both garage doors are insulated & have automatic openers. The water conditioning system supplies the entire house with soft water plus a Reverse Osmosis System for the kitchen. The interior laundry room has an additional sink plus more storage cabinets. Pride of ownership shines throughout this meticulously maintained home! This is only the second owner of this home. Let us help you be the third!
Zillow last checked: 8 hours ago
Listing updated: October 26, 2025 at 12:31am
Listing Provided by:
Dave Grotewiel DRE #01433975 619-729-8717,
Coldwell Banker West
Bought with:
Deborah Brooks, DRE #01475395
Berkshire Hathaway HomeServices California Properties
Cheryl Perry, DRE #02143168
Berkshire Hathaway HomeServices California Properties
Source: CRMLS,MLS#: PTP2404137 Originating MLS: California Regional MLS (North San Diego County & Pacific Southwest AORs)
Originating MLS: California Regional MLS (North San Diego County & Pacific Southwest AORs)
Facts & features
Interior
Bedrooms & bathrooms
- Bedrooms: 5
- Bathrooms: 3
- Full bathrooms: 3
- Main level bathrooms: 3
- Main level bedrooms: 5
Primary bedroom
- Features: Main Level Primary
Bathroom
- Features: Bathroom Exhaust Fan, Bathtub, Dual Sinks, Enclosed Toilet, Jetted Tub, Low Flow Plumbing Fixtures, Multiple Shower Heads, Separate Shower, Tub Shower
Family room
- Features: Separate Family Room
Kitchen
- Features: Granite Counters, Kitchen/Family Room Combo
Other
- Features: Walk-In Closet(s)
Heating
- Forced Air
Cooling
- Central Air
Appliances
- Included: Barbecue, Double Oven, Dishwasher, Free-Standing Range, Freezer, Disposal, Gas Oven, Gas Range, Gas Water Heater, Microwave, Refrigerator, Water Softener, Vented Exhaust Fan, Water To Refrigerator, Water Heater, Water Purifier, Dryer, Washer
- Laundry: Electric Dryer Hookup, Gas Dryer Hookup, Inside, Laundry Room
Features
- Main Level Primary, Walk-In Closet(s)
- Flooring: Carpet, Tile, Wood
- Has fireplace: Yes
- Fireplace features: Family Room
- Common walls with other units/homes: No Common Walls
Interior area
- Total interior livable area: 2,526 sqft
Property
Parking
- Total spaces: 6
- Parking features: Concrete, Door-Multi, Driveway, Garage Faces Front, Garage, Garage Door Opener, Private
- Attached garage spaces: 3
- Uncovered spaces: 3
Accessibility
- Accessibility features: No Stairs
Features
- Levels: One
- Stories: 1
- Entry location: Front
- Patio & porch: Concrete, Covered, Open, Patio
- Pool features: None
- Has spa: Yes
- Spa features: Above Ground
- Fencing: Wood
- Has view: Yes
- View description: None
Lot
- Size: 0.29 Acres
- Features: Cul-De-Sac
Details
- Parcel number: 049193051
- Zoning: RSFY
- Special conditions: Standard
Construction
Type & style
- Home type: SingleFamily
- Architectural style: Ranch
- Property subtype: Single Family Residence
Materials
- Stucco
- Foundation: Concrete Perimeter
- Roof: Spanish Tile
Condition
- Turnkey
- New construction: No
- Year built: 2006
Utilities & green energy
- Sewer: Public Sewer
- Utilities for property: Electricity Connected
Community & neighborhood
Security
- Security features: Security System, Carbon Monoxide Detector(s), Smoke Detector(s), Security Lights
Community
- Community features: Park
Location
- Region: Atascadero
Other
Other facts
- Listing terms: Cash,Conventional,Cal Vet Loan,FHA,VA Loan
- Road surface type: Paved
Price history
| Date | Event | Price |
|---|---|---|
| 8/12/2024 | Sold | $1,100,000+4.8%$435/sqft |
Source: | ||
| 7/16/2024 | Pending sale | $1,050,000$416/sqft |
Source: | ||
| 7/12/2024 | Listed for sale | $1,050,000+68%$416/sqft |
Source: | ||
| 4/19/2016 | Sold | $625,000-3.7%$247/sqft |
Source: Public Record | ||
| 3/7/2016 | Pending sale | $649,000$257/sqft |
Source: Home & Ranch Sotheby's International Realty #1062857 | ||
Public tax history
| Year | Property taxes | Tax assessment |
|---|---|---|
| 2025 | $15,480 +42.5% | $1,100,000 +51.6% |
| 2024 | $10,863 +0.3% | $725,361 +2% |
| 2023 | $10,827 +2.1% | $711,139 +2% |
Find assessor info on the county website
Neighborhood: 93422
Nearby schools
GreatSchools rating
- 8/10Monterey Road Elementary SchoolGrades: K-5Distance: 0.9 mi
- 4/10Atascadero Middle SchoolGrades: 6-8Distance: 2.3 mi
- 7/10Atascadero High SchoolGrades: 9-12Distance: 2.3 mi

Get pre-qualified for a loan
At Zillow Home Loans, we can pre-qualify you in as little as 5 minutes with no impact to your credit score.An equal housing lender. NMLS #10287.
Sell for more on Zillow
Get a free Zillow Showcase℠ listing and you could sell for .
$1,124,000
2% more+ $22,480
With Zillow Showcase(estimated)
$1,146,480
