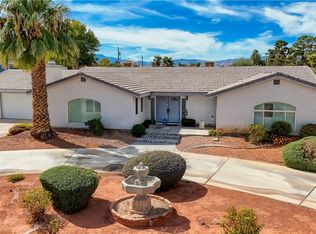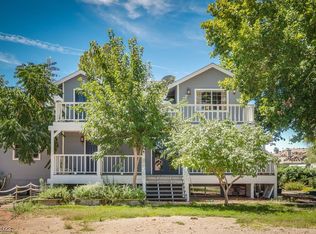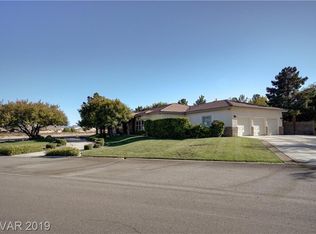Closed
$1,090,000
6191 Lindell Rd, Las Vegas, NV 89118
4beds
3,609sqft
Single Family Residence
Built in 1989
0.48 Acres Lot
$1,057,000 Zestimate®
$302/sqft
$4,294 Estimated rent
Home value
$1,057,000
$951,000 - $1.17M
$4,294/mo
Zestimate® history
Loading...
Owner options
Explore your selling options
What's special
Absolutely Stunning Single-Story Home on a .48-acre Corner Lot, Just Minutes from Allegiant Stadium and The Strip. No HOA!! Upgrades Galore. Includes 58-200W Solar Panels that are Paid Off with 20 Years of Warranty Left, and Virtually no Electric Bills! New Solar Screens on All Windows. UV Tint and Plantation Shutters Throughout. New HVAC Systems installed in 2016. 2 Tankless Gas Water Heaters and a Water Softener. The Kitchen and Bathrooms were Newly Remodeled in 2019. Beautiful Granite Countertops Throughout. Wood-Burning Fireplace and Wet Bar for Entertaining. Huge Master Suite with a Large Walk-in Closet, and Solar Screened Retreat. This Beautiful Home Consists of 4 Large Bedrooms and a Huge Den with Custom Barn Doors. The Backyard Oasis Includes a Large Extended Covered Patio, Pebble Tec Pool and Spa with Quartzite Accents. Home also Includes an Extended 3-Car Garage, and an RV gate. Home also Includes Septic and Well. This Home Has It All!! Schedule Your Private Showing Today!
Zillow last checked: 8 hours ago
Listing updated: August 21, 2024 at 02:46pm
Listed by:
Ehren Alessi S.0061860 offers@alessirealty.com,
LIFE Realty District
Bought with:
Taylor Plantin, S.0188642
Mt Charleston Realty, Inc
Source: LVR,MLS#: 2598138 Originating MLS: Greater Las Vegas Association of Realtors Inc
Originating MLS: Greater Las Vegas Association of Realtors Inc
Facts & features
Interior
Bedrooms & bathrooms
- Bedrooms: 4
- Bathrooms: 3
- Full bathrooms: 2
- 1/2 bathrooms: 1
Primary bedroom
- Description: Ceiling Fan,Pbr Separate From Other,Walk-In Closet(s)
- Dimensions: 22x14
Bedroom 2
- Description: Ceiling Fan,Closet
- Dimensions: 16x17
Bedroom 3
- Description: Ceiling Fan,Closet
- Dimensions: 16x18
Bedroom 4
- Description: Closet
- Dimensions: 16x18
Primary bathroom
- Description: Double Sink,Make Up Table,Separate Shower,Separate Tub,Tub With Jets
- Dimensions: 14x10
Den
- Description: Built-Ins,Ceiling Fan,Double Doors
- Dimensions: 14x18
Dining room
- Description: Breakfast Nook/Eating Area,Formal Dining Room
- Dimensions: 17x15
Kitchen
- Description: Breakfast Nook/Eating Area,Island,Lighting Recessed,Tile Flooring
Living room
- Description: Vaulted Ceiling,Wet Bar
- Dimensions: 23x15
Heating
- Central, Gas, Multiple Heating Units
Cooling
- Central Air, Electric
Appliances
- Included: Built-In Electric Oven, Double Oven, Dryer, Dishwasher, Electric Cooktop, Disposal, Microwave, Refrigerator, Washer
- Laundry: Cabinets, Electric Dryer Hookup, Main Level, Laundry Room, Sink
Features
- Bedroom on Main Level, Ceiling Fan(s), Primary Downstairs, Window Treatments
- Flooring: Linoleum, Tile, Vinyl
- Windows: Double Pane Windows, Plantation Shutters, Tinted Windows, Window Treatments
- Number of fireplaces: 1
- Fireplace features: Living Room, Wood Burning
Interior area
- Total structure area: 3,609
- Total interior livable area: 3,609 sqft
Property
Parking
- Total spaces: 3
- Parking features: Attached, Garage, Garage Door Opener, Inside Entrance, RV Gated, RV Access/Parking, RV Paved
- Attached garage spaces: 3
Features
- Stories: 1
- Patio & porch: Covered, Patio
- Exterior features: Patio, Private Yard
- Has private pool: Yes
- Pool features: In Ground, Private, Pool/Spa Combo
- Has spa: Yes
- Spa features: In Ground
- Fencing: Block,Back Yard,RV Gate
- Has view: Yes
- View description: Strip View
Lot
- Size: 0.48 Acres
- Features: 1/4 to 1 Acre Lot, Corner Lot, Desert Landscaping, Landscaped, Rocks, Synthetic Grass
Details
- Parcel number: 16336304013
- Zoning description: Single Family
- Horse amenities: None
Construction
Type & style
- Home type: SingleFamily
- Architectural style: One Story
- Property subtype: Single Family Residence
Materials
- Frame, Stucco
- Roof: Asphalt,Tile
Condition
- Good Condition,Resale
- Year built: 1989
Utilities & green energy
- Electric: Photovoltaics None
- Sewer: Septic Tank
- Water: Community/Coop, Shared Well
- Utilities for property: Underground Utilities, Septic Available
Green energy
- Energy efficient items: Solar Panel(s), Solar Screens, Windows
Community & neighborhood
Location
- Region: Las Vegas
- Subdivision: None
HOA & financial
HOA
- Has HOA: No
- Amenities included: None
Other
Other facts
- Listing agreement: Exclusive Right To Sell
- Listing terms: Cash,Conventional,FHA,VA Loan
- Ownership: Single Family Residential
Price history
| Date | Event | Price |
|---|---|---|
| 8/21/2024 | Sold | $1,090,000-5.1%$302/sqft |
Source: | ||
| 7/18/2024 | Contingent | $1,149,000$318/sqft |
Source: | ||
| 7/8/2024 | Listed for sale | $1,149,000-3.4%$318/sqft |
Source: | ||
| 6/13/2024 | Listing removed | $1,189,000$329/sqft |
Source: | ||
| 4/1/2024 | Listed for sale | $1,189,000$329/sqft |
Source: | ||
Public tax history
Tax history is unavailable.
Find assessor info on the county website
Neighborhood: Spring Valley
Nearby schools
GreatSchools rating
- 8/10Helen Jydstrup Elementary SchoolGrades: PK-5Distance: 1.3 mi
- 6/10Grant Sawyer Middle SchoolGrades: 6-8Distance: 1.4 mi
- 3/10Durango High SchoolGrades: 9-12Distance: 1.8 mi
Schools provided by the listing agent
- Elementary: Jydstrup, Helen M.,Jydstrup, Helen M.
- Middle: Sawyer Grant
- High: Durango
Source: LVR. This data may not be complete. We recommend contacting the local school district to confirm school assignments for this home.
Get a cash offer in 3 minutes
Find out how much your home could sell for in as little as 3 minutes with a no-obligation cash offer.
Estimated market value
$1,057,000


