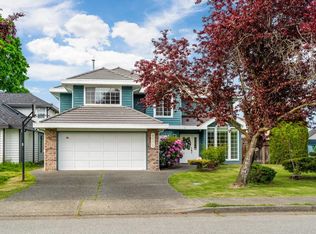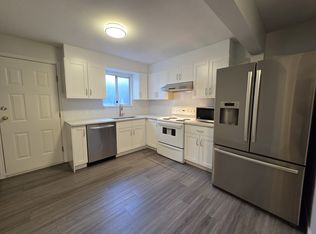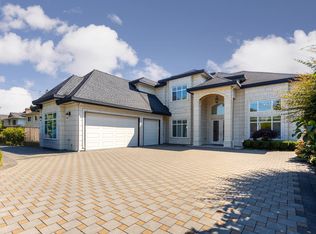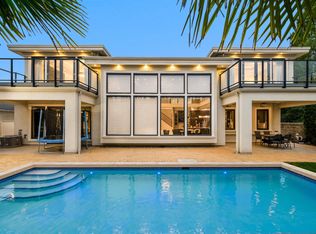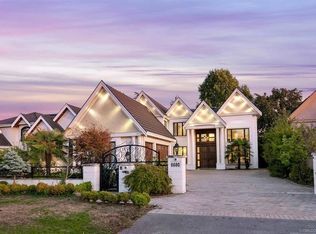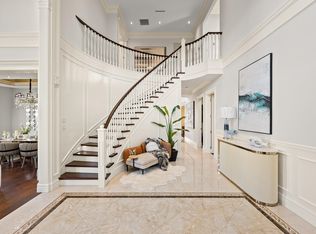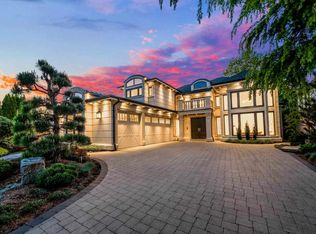Elegant and luxurious custom home in prestigious Granville area! North–South facing with a grand foyer featuring a stunning circular ceiling design and artistic wall accents. Italian marble flooring throughout, adorned with dazzling chandeliers. Spacious family room boasts a soaring vaulted ceiling, custom marble wall panel, and a warm fireplace. Gourmet kitchen with European marble countertops, top–tier Miele appliances, and premium cabinetry. Two master bedrooms, one with an expansive sundeck; all four upstairs bedrooms include walk-in closets. Legal suite below. Smart home system with motorized curtains, A/C, HRV, Hikvision intercom. Enjoy a fully equipped media room with wet bar, plus a private sauna. A true masterpiece for the discerning buyer!
For sale
C$5,280,000
6191 Udy Rd, Richmond, BC V7C 2X8
5beds
3,860sqft
Single Family Residence
Built in 2025
8,712 Square Feet Lot
$-- Zestimate®
C$1,368/sqft
C$-- HOA
What's special
Grand foyerItalian marble flooringDazzling chandeliersSpacious family roomSoaring vaulted ceilingCustom marble wall panelWarm fireplace
- 133 days |
- 44 |
- 1 |
Zillow last checked: 8 hours ago
Listing updated: August 04, 2025 at 04:04pm
Listed by:
Juliette(YongHong) Zhang PREC*,
Macdonald Realty Westmar Brokerage
Source: Greater Vancouver REALTORS®,MLS®#: R3032484 Originating MLS®#: Greater Vancouver
Originating MLS®#: Greater Vancouver
Facts & features
Interior
Bedrooms & bathrooms
- Bedrooms: 5
- Bathrooms: 6
- Full bathrooms: 5
- 1/2 bathrooms: 1
Heating
- Hot Water, Radiant
Cooling
- Air Conditioning
Appliances
- Included: Washer/Dryer, Dishwasher, Refrigerator
Features
- Central Vacuum
- Windows: Window Coverings
- Basement: None
- Number of fireplaces: 3
- Fireplace features: Electric, Gas
Interior area
- Total structure area: 3,860
- Total interior livable area: 3,860 sqft
Video & virtual tour
Property
Parking
- Total spaces: 8
- Parking features: Garage, Front Access
- Garage spaces: 3
Features
- Levels: Two
- Stories: 2
- Exterior features: Balcony
- Has spa: Yes
- Spa features: Bath
- Frontage length: 66
Lot
- Size: 8,712 Square Feet
- Dimensions: 66 x
- Features: Central Location
Details
- Additional structures: Shed(s)
- Other equipment: Heat Recov. Vent., Intercom, Sprinkler - Inground
Construction
Type & style
- Home type: SingleFamily
- Property subtype: Single Family Residence
Condition
- Year built: 2025
Community & HOA
Community
- Features: Near Shopping
- Security: Security System
HOA
- Has HOA: No
Location
- Region: Richmond
Financial & listing details
- Price per square foot: C$1,368/sqft
- Annual tax amount: C$7,027
- Date on market: 7/31/2025
- Ownership: Freehold NonStrata
Juliette(YongHong) Zhang PREC*
By pressing Contact Agent, you agree that the real estate professional identified above may call/text you about your search, which may involve use of automated means and pre-recorded/artificial voices. You don't need to consent as a condition of buying any property, goods, or services. Message/data rates may apply. You also agree to our Terms of Use. Zillow does not endorse any real estate professionals. We may share information about your recent and future site activity with your agent to help them understand what you're looking for in a home.
Price history
Price history
Price history is unavailable.
Public tax history
Public tax history
Tax history is unavailable.Climate risks
Neighborhood: Blundell
Nearby schools
GreatSchools rating
- NAPoint Roberts Primary SchoolGrades: K-3Distance: 12.9 mi
- NABirch Bay Home ConnectionsGrades: K-11Distance: 21.7 mi
- Loading
