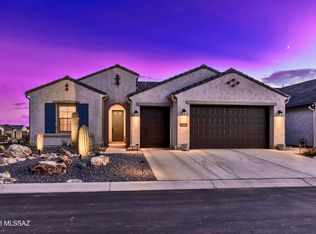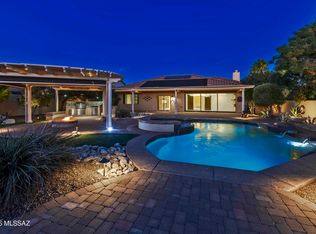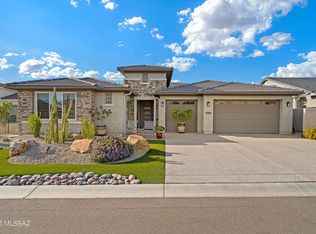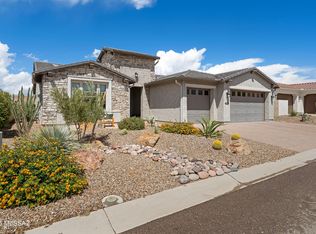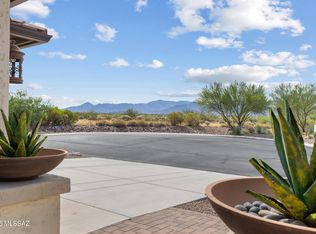Only a 1-year-old 2816 Sq. FT. Mira Model w/Casita that is ideally located tight on the desert! This near-new home has 3-Bedroom En- Suites (includes Casita); Powder Room, Spacious Den /French Doors; Great Room; Dining Area; Large Kitchen Island w/Walk-In Pantry; Spacious Den; Master Suite w/Walk-In in Closet; Laundry Room; 9', 10', & 11' Ceiling Heights; Deep 2-Car Garage w/Storage/Gold Cart Garage; 360 Sq. Ft. Covered Outdoor Living Space; Optional Detached Casita with Portico and Courtyard; and Optional Front Courtyard Wall. Current owner spent a small fortune upgrading this home with the highest quality counters, flooring, appliances, lighting, Built-ins in Closets, etc. that totaled over $300,000!
For sale
Price cut: $20K (11/26)
$879,950
61935 E Acadia Ln, Oracle, AZ 85623
3beds
2,816sqft
Est.:
Single Family Residence
Built in 2024
9,147.6 Square Feet Lot
$862,900 Zestimate®
$312/sqft
$276/mo HOA
What's special
Front courtyard wallMaster suiteWalk-in pantryDining areaPortico and courtyardCovered outdoor living spaceLarge kitchen island
- 76 days |
- 220 |
- 5 |
Zillow last checked: 8 hours ago
Listing updated: November 26, 2025 at 05:41am
Listed by:
Douglas J Sedam 520-829-5219,
SBRanchRealty
Source: MLS of Southern Arizona,MLS#: 22526123
Tour with a local agent
Facts & features
Interior
Bedrooms & bathrooms
- Bedrooms: 3
- Bathrooms: 4
- Full bathrooms: 3
- 1/2 bathrooms: 1
Rooms
- Room types: Den
Primary bathroom
- Features: Double Vanity, Exhaust Fan, Shower Only
Dining room
- Features: Dining Area
Kitchen
- Description: Pantry: Walk-In
Heating
- Forced Air, Natural Gas, Zoned
Cooling
- Central Air, Zoned
Appliances
- Included: Convection Oven, Dishwasher, Electric Oven, Exhaust Fan, Gas Range, Microwave, Water Heater: Natural Gas
- Laundry: Laundry Room
Features
- Entrance Foyer, Walk-In Closet(s), Great Room, Den
- Flooring: Ceramic Tile
- Windows: Window Covering: None
- Has basement: No
- Has fireplace: No
- Fireplace features: None
Interior area
- Total structure area: 2,816
- Total interior livable area: 2,816 sqft
Property
Parking
- Total spaces: 3
- Parking features: No RV Parking, Attached, Concrete
- Attached garage spaces: 3
- Has uncovered spaces: Yes
- Details: RV Parking: None
Accessibility
- Accessibility features: None
Features
- Levels: One
- Stories: 1
- Patio & porch: Covered, Patio
- Exterior features: None
- Pool features: None
- Spa features: None
- Fencing: None
- Has view: Yes
- View description: Mountain(s), Panoramic, Neighborhood
Lot
- Size: 9,147.6 Square Feet
- Dimensions: 75 x 125
- Features: Borders Common Area, East/West Exposure, Landscape - Front: Decorative Gravel, Desert Plantings, Landscape - Rear: None
Details
- Parcel number: 305032080
- Zoning: CR3
- Special conditions: Standard
Construction
Type & style
- Home type: SingleFamily
- Architectural style: Southwestern
- Property subtype: Single Family Residence
Materials
- Frame - Stucco
- Roof: Tile
Condition
- Existing
- New construction: No
- Year built: 2024
Utilities & green energy
- Electric: Trico
- Gas: Natural
- Water: Water Company
- Utilities for property: Sewer Connected
Community & HOA
Community
- Features: Athletic Facilities, Gated, Lake, Pickleball, Pool, Putting Green, Rec Center, Spa, Tennis Court(s), Walking Trail
- Security: Carbon Monoxide Detector(s), Smoke Detector(s)
- Senior community: Yes
- Subdivision: Saddlebrooke Ranch
HOA
- Has HOA: Yes
- Amenities included: Clubhouse, Pickleball, Pool, Spa/Hot Tub, Tennis Court(s)
- Services included: Maintenance Grounds, Gated Community, Street Maint
- HOA fee: $276 monthly
- HOA name: SBR HOA
- HOA phone: 520-818-6010
Location
- Region: Oracle
Financial & listing details
- Price per square foot: $312/sqft
- Tax assessed value: $620,901
- Annual tax amount: $449
- Date on market: 10/8/2025
- Cumulative days on market: 254 days
- Listing terms: Cash,Conventional
- Ownership: Fee (Simple)
- Ownership type: Sole Proprietor
- Road surface type: Paved
Estimated market value
$862,900
$820,000 - $906,000
$3,662/mo
Price history
Price history
| Date | Event | Price |
|---|---|---|
| 11/26/2025 | Price change | $879,950-2.2%$312/sqft |
Source: | ||
| 10/31/2025 | Price change | $899,950-1.1%$320/sqft |
Source: | ||
| 10/21/2025 | Price change | $909,950-1.1%$323/sqft |
Source: | ||
| 10/8/2025 | Listed for sale | $919,950-1.1%$327/sqft |
Source: | ||
| 10/8/2025 | Listing removed | $930,000$330/sqft |
Source: | ||
Public tax history
Public tax history
| Year | Property taxes | Tax assessment |
|---|---|---|
| 2026 | $472 +5% | $62,090 +578.9% |
| 2025 | $450 +1167.1% | $9,146 -35% |
| 2024 | $36 | $14,070 |
Find assessor info on the county website
BuyAbility℠ payment
Est. payment
$5,172/mo
Principal & interest
$4273
Property taxes
$315
Other costs
$584
Climate risks
Neighborhood: 85623
Nearby schools
GreatSchools rating
- 5/10Mountain Vista SchoolGrades: PK-8Distance: 6.2 mi
- Loading
- Loading
