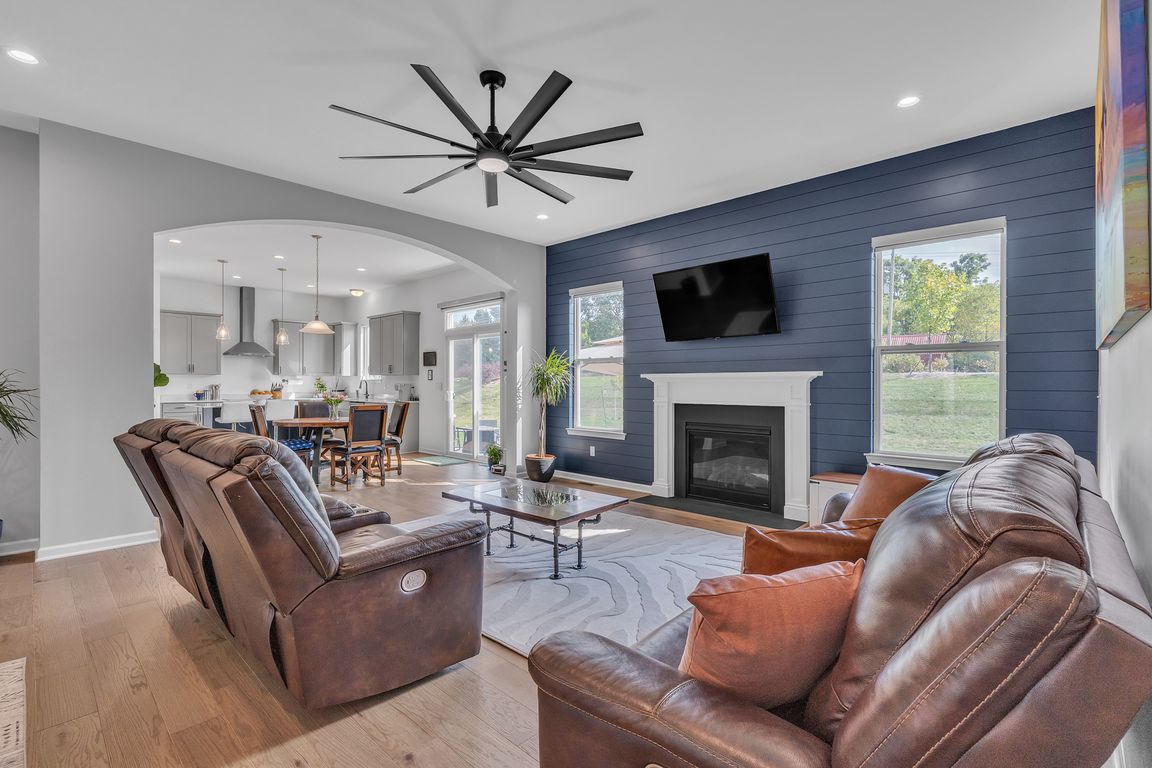Open: Sun 1pm-3pm

Active
$680,000
3beds
2,282sqft
6197 Green Mountain Cir, Ann Arbor, MI 48103
3beds
2,282sqft
Single family residence
Built in 2023
0.32 Acres
3 Garage spaces
$298 price/sqft
$89 monthly HOA fee
What's special
Elegant one level living in this 2 year-old Trailwoods ranch, minutes from the Zeeb and Jackson Rd shopping corridor. All of the upgrades of a brand new home with the advantage of having landscaping, irrigation system, 12' x 28' paver patio, ceiling fans, remote privacy shades, custom shiplap trim, all appliances, ...
- 13 days |
- 2,175 |
- 69 |
Source: MichRIC,MLS#: 25048636
Travel times
Living Room
Kitchen
Primary Bedroom
Zillow last checked: 7 hours ago
Listing updated: October 01, 2025 at 08:30am
Listed by:
Maryann Ryan 734-645-5703,
The Charles Reinhart Company 734-769-3800,
Michael Ryan 734-645-2428,
The Charles Reinhart Company
Source: MichRIC,MLS#: 25048636
Facts & features
Interior
Bedrooms & bathrooms
- Bedrooms: 3
- Bathrooms: 3
- Full bathrooms: 3
- Main level bedrooms: 3
Primary bedroom
- Level: Main
- Area: 258.72
- Dimensions: 15.40 x 16.80
Bedroom 2
- Level: Main
- Area: 154.58
- Dimensions: 13.10 x 11.80
Bedroom 3
- Level: Main
- Area: 170.3
- Dimensions: 13.10 x 13.00
Primary bathroom
- Level: Main
- Area: 121.1
- Dimensions: 11.11 x 10.90
Bathroom 2
- Level: Main
- Area: 49.88
- Dimensions: 5.80 x 8.60
Bathroom 3
- Level: Main
- Area: 37.44
- Dimensions: 4.11 x 9.11
Den
- Level: Main
- Area: 127.72
- Dimensions: 10.30 x 12.40
Dining area
- Level: Main
- Area: 163.78
- Dimensions: 10.11 x 16.20
Kitchen
- Level: Main
- Area: 165.24
- Dimensions: 10.20 x 16.20
Laundry
- Level: Main
- Area: 60.83
- Dimensions: 7.90 x 7.70
Living room
- Level: Main
- Area: 504.96
- Dimensions: 19.20 x 26.30
Heating
- Forced Air
Cooling
- Central Air
Appliances
- Included: Humidifier, Built-In Electric Oven, Cooktop, Dishwasher, Disposal, Dryer, Microwave, Refrigerator, Washer
- Laundry: Laundry Room, Main Level
Features
- Ceiling Fan(s), Center Island, Eat-in Kitchen, Pantry
- Flooring: Carpet, Ceramic Tile, Wood
- Windows: Screens, Window Treatments
- Basement: Full
- Number of fireplaces: 1
- Fireplace features: Gas Log, Living Room
Interior area
- Total structure area: 2,282
- Total interior livable area: 2,282 sqft
- Finished area below ground: 2,154
Video & virtual tour
Property
Parking
- Total spaces: 3
- Parking features: Garage Faces Side, Garage Door Opener, Attached
- Garage spaces: 3
Features
- Stories: 1
Lot
- Size: 0.32 Acres
- Dimensions: 114 x 135 x 111 x 123
- Features: Sidewalk
Details
- Parcel number: H0821375296
- Zoning description: PUD
Construction
Type & style
- Home type: SingleFamily
- Architectural style: Ranch
- Property subtype: Single Family Residence
Materials
- Brick, HardiPlank Type
- Roof: Shingle
Condition
- New construction: No
- Year built: 2023
Details
- Builder name: Lombardo
Utilities & green energy
- Sewer: Public Sewer, Storm Sewer
- Water: Public
- Utilities for property: Natural Gas Connected
Community & HOA
Community
- Security: Carbon Monoxide Detector(s), Smoke Detector(s)
- Subdivision: Trailwoods
HOA
- Has HOA: Yes
- Amenities included: Trail(s)
- Services included: None
- HOA fee: $89 monthly
Location
- Region: Ann Arbor
Financial & listing details
- Price per square foot: $298/sqft
- Tax assessed value: $308,000
- Annual tax amount: $11,346
- Date on market: 9/24/2025
- Listing terms: Cash,FHA,VA Loan,Conventional
- Road surface type: Paved