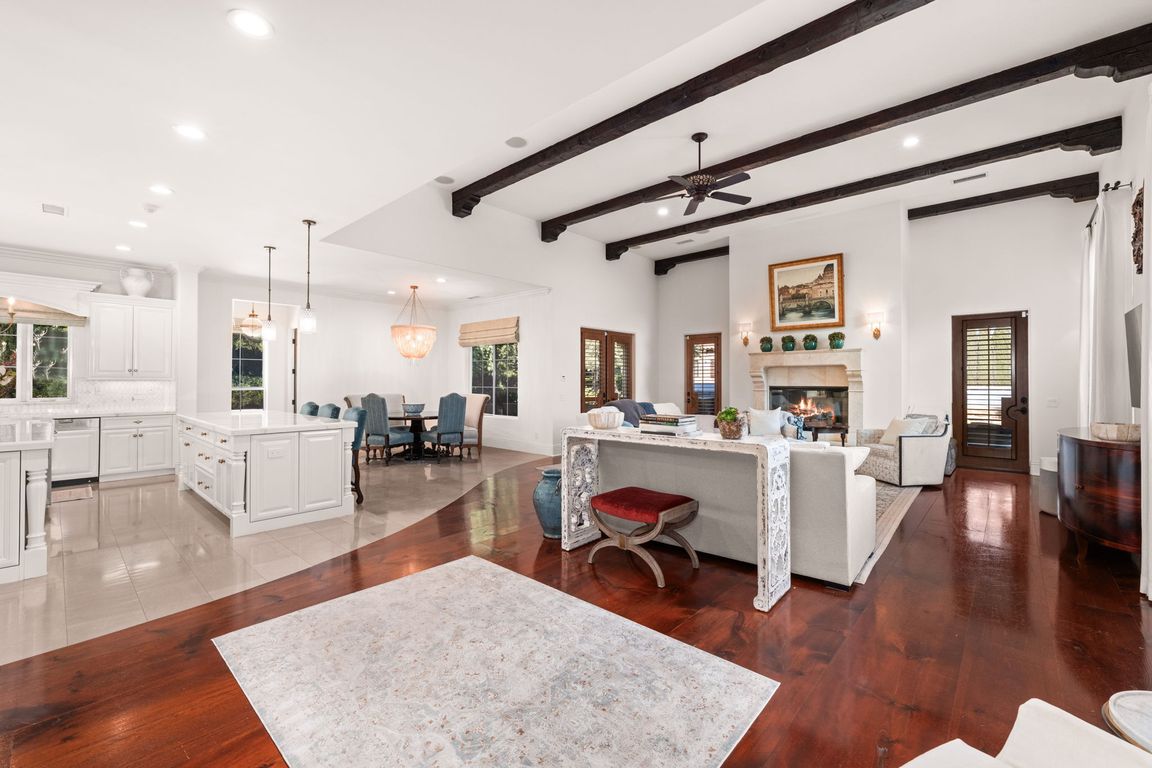
For sale
$3,300,000
5beds
6,468sqft
6197 Greenwood Pl, Etiwanda, CA 91739
5beds
6,468sqft
Single family residence
Built in 2007
0.86 Acres
5 Attached garage spaces
$510 price/sqft
What's special
Private gatesCarved fireplaceWrought iron railingsSprawling motor courtBoutique-style closetResort-style backyardTree-lined drive
Tucked behind private gates, this estate stands as a statement of refined living. The long, tree-lined drive sets the stage, opening to a sprawling motor court and garages large enough for cars, toys, and an RV. Enter through custom double doors framed by intricate wrought iron, and your gaze is instantly ...
- 14 days
- on Zillow |
- 7,639 |
- 374 |
Source: CRMLS,MLS#: CV25201373 Originating MLS: California Regional MLS
Originating MLS: California Regional MLS
Travel times
Family Room
Kitchen
Primary Bedroom
Zillow last checked: 7 hours ago
Listing updated: September 24, 2025 at 08:36am
Listing Provided by:
Christopher Fox DRE #01847774 909-921-4742,
eXp Realty of Greater Los Angeles
Source: CRMLS,MLS#: CV25201373 Originating MLS: California Regional MLS
Originating MLS: California Regional MLS
Facts & features
Interior
Bedrooms & bathrooms
- Bedrooms: 5
- Bathrooms: 7
- Full bathrooms: 5
- 1/2 bathrooms: 2
- Main level bathrooms: 4
- Main level bedrooms: 2
Rooms
- Room types: Bedroom, Entry/Foyer, Family Room, Guest Quarters, Great Room, Kitchen, Laundry, Living Room, Primary Bathroom, Primary Bedroom, Office, Other, Pantry, Sauna, Utility Room, Dining Room
Bedroom
- Features: Bedroom on Main Level
Bathroom
- Features: Bathtub, Closet, Dual Sinks, Enclosed Toilet, Full Bath on Main Level, Granite Counters, Jetted Tub, Linen Closet, Multiple Shower Heads, Stone Counters
Other
- Features: Dressing Area
Kitchen
- Features: Built-in Trash/Recycling, Butler's Pantry, Kitchen Island, Kitchen/Family Room Combo
Heating
- Central, Fireplace(s), See Remarks
Cooling
- Central Air, Dual, Zoned
Appliances
- Included: 6 Burner Stove, Built-In Range, Barbecue, Double Oven, Dishwasher, Free-Standing Range, Freezer, Gas Cooktop, Disposal, Gas Range, Gas Water Heater, Ice Maker, Microwave, Refrigerator, Range Hood, Water Softener, Trash Compactor, Warming Drawer
- Laundry: Inside, Laundry Room, See Remarks, Upper Level
Features
- Beamed Ceilings, Breakfast Bar, Built-in Features, Balcony, Block Walls, Ceiling Fan(s), Crown Molding, Cathedral Ceiling(s), Dry Bar, Separate/Formal Dining Room, High Ceilings, Intercom, In-Law Floorplan, Multiple Staircases, Open Floorplan, Pantry, Stone Counters, Recessed Lighting, See Remarks, Storage, Unfurnished
- Flooring: Carpet, See Remarks, Stone
- Doors: Double Door Entry, French Doors, Panel Doors
- Windows: Blinds, Custom Covering(s), Double Pane Windows, Drapes, Plantation Shutters, Shutters
- Has fireplace: Yes
- Fireplace features: Bath, Family Room, Living Room, Masonry, Outside
- Common walls with other units/homes: No Common Walls
Interior area
- Total interior livable area: 6,468 sqft
Video & virtual tour
Property
Parking
- Total spaces: 5
- Parking features: Concrete, Door-Multi, Driveway Level, Driveway, Garage, Garage Door Opener, Gated, Heated Garage, Oversized, Private, RV Gated, RV Access/Parking, Garage Faces Side, See Remarks, Storage, Workshop in Garage
- Attached garage spaces: 5
Features
- Levels: Two
- Stories: 2
- Entry location: 1
- Patio & porch: Brick, Concrete, Covered, See Remarks, Terrace
- Exterior features: Barbecue, Lighting, Rain Gutters, Fire Pit, Sport Court
- Has private pool: Yes
- Pool features: Gas Heat, Heated, In Ground, Pebble, Private, See Remarks, Salt Water, Waterfall
- Has spa: Yes
- Spa features: In Ground, Private, See Remarks
- Fencing: Block,Wrought Iron
- Has view: Yes
- View description: Mountain(s)
Lot
- Size: 0.86 Acres
- Features: Back Yard, Cul-De-Sac, Drip Irrigation/Bubblers, Front Yard, Horse Property, Sprinklers In Rear, Sprinklers In Front, Lawn, Landscaped, Level, Near Park, Rectangular Lot, Sprinklers Timer, Sprinkler System, Street Level
Details
- Additional structures: Outbuilding, Sauna Private, Storage
- Parcel number: 0225171340000
- Special conditions: Standard
- Other equipment: Intercom
- Horses can be raised: Yes
- Horse amenities: Riding Trail
Construction
Type & style
- Home type: SingleFamily
- Architectural style: Mediterranean,Spanish
- Property subtype: Single Family Residence
Materials
- Frame, Stucco
- Foundation: Slab
- Roof: Concrete,Tile
Condition
- Turnkey
- New construction: No
- Year built: 2007
Utilities & green energy
- Electric: 220 Volts in Garage
- Sewer: Public Sewer
- Water: Public
- Utilities for property: Electricity Available, Electricity Connected, Natural Gas Available, Natural Gas Connected, Sewer Available, Sewer Connected, Water Available, Water Connected
Community & HOA
Community
- Features: Curbs, Horse Trails, Street Lights, Sidewalks, Park
- Security: Prewired, Security System, Closed Circuit Camera(s), Carbon Monoxide Detector(s), Fire Detection System, Security Gate, Smoke Detector(s), Security Lights
Location
- Region: Etiwanda
Financial & listing details
- Price per square foot: $510/sqft
- Tax assessed value: $2,002,972
- Date on market: 9/15/2025
- Listing terms: Cash,Cash to New Loan,Conventional,FHA,VA Loan
- Inclusions: Sub-Zero in Kitchen, Wine Refrigerator(s), All Outdoor Kitchen BBQ Appliances