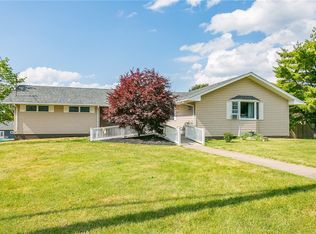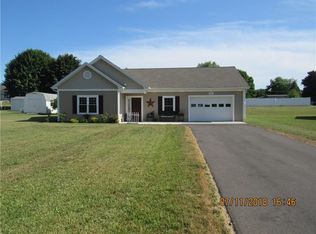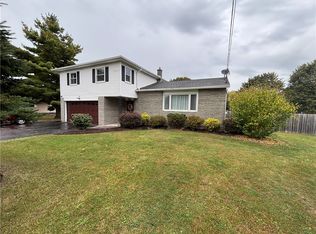Sold for $255,000 on 08/11/23
$255,000
181 Lincoln Rd, Newark, NY 14513
4beds
2,300sqft
SingleFamily
Built in 1965
0.92 Acres Lot
$294,700 Zestimate®
$111/sqft
$2,822 Estimated rent
Home value
$294,700
$277,000 - $312,000
$2,822/mo
Zestimate® history
Loading...
Owner options
Explore your selling options
What's special
BIG HOME - BIGGER VALUE Good quality home provides one-level living; 2300 sq ft per municipal records. Four bedrooms, two full baths. Enormous living room, dining room, modern kitchen and laundry room. Yard includes entire corner, 238' x 144', or .92 acre, in-ground swimming pool and fenced yard. Also, 2-Car, attached garage, 1.5 baths, utility room in basement. Village of Newark provides a full package of public utilities.
Facts & features
Interior
Bedrooms & bathrooms
- Bedrooms: 4
- Bathrooms: 4
- Full bathrooms: 3
- 1/2 bathrooms: 1
Heating
- Baseboard, Gas
Appliances
- Included: Dishwasher, Microwave, Range / Oven
- Laundry: Laundry-1st Floor
Features
- Ceiling Fan(s), Breakfast Bar, Cathedral Ceiling(s), Eat-in Kitchen, Bonus Room, 1st Floor Bedroom, Foyer/Entry Hall, Laundry-1st Floor
- Flooring: Carpet, Linoleum / Vinyl
- Basement: Full, Walk-Out Access
Interior area
- Total interior livable area: 2,300 sqft
Property
Parking
- Total spaces: 2
- Parking features: Garage - Attached
Accessibility
- Accessibility features: Ramp
Features
- Exterior features: Vinyl
- Pool features: In Ground
- Fencing: Partially Fenced Yard
Lot
- Size: 0.92 Acres
- Features: Corner Lot, Rectangular Lot, Partially Fenced Yard
Details
- Additional structures: Garage(s), Shed/Storage
- Parcel number: 5420016811017220218
- Special conditions: Real Estate Owned
- Wooded area: 0
Construction
Type & style
- Home type: SingleFamily
- Architectural style: Ranch, Contemporary
Materials
- Metal
- Roof: Asphalt
Condition
- Existing
- Year built: 1965
Utilities & green energy
- Gas: Gas
- Sewer: Sewer Connected
- Water: Public
Community & neighborhood
Location
- Region: Newark
Other
Other facts
- WaterSource: Public
- Appliances: Dishwasher, Microwave, Range Hood-Exhaust Fan, Oven/Range Gas
- InteriorFeatures: Ceiling Fan(s), Breakfast Bar, Cathedral Ceiling(s), Eat-in Kitchen, Bonus Room, 1st Floor Bedroom, Foyer/Entry Hall, Laundry-1st Floor
- Roof: Asphalt
- ArchitecturalStyle: Ranch, Contemporary
- GarageYN: true
- AttachedGarageYN: true
- HeatingYN: true
- Heating: Natural Gas, Hot Water
- Basement: Full, Walk-Out Access
- RoomsTotal: 9
- BusinessType: Residential
- Furnished: Unfurnished
- ExteriorFeatures: Storage, Pool-in Ground, Partially Fenced Yard, High Speed Internet
- CurrentFinancing: Conventional, VA, USDA
- FoundationDetails: Block
- LotFeatures: Corner Lot, Rectangular Lot, Partially Fenced Yard
- PoolPrivateYN: True
- OpenParkingSpaces: 0
- FarmLandAreaUnits: Square Feet
- ParkingFeatures: Storage, Blacktop, Under House, Double Wide
- SpecialListingConditions: Real Estate Owned
- CurrentUse: Residential, Ranch, Single Family Residential
- PoolFeatures: In Ground
- ConstructionMaterials: Vinyl
- OtherStructures: Garage(s), Shed/Storage
- StructureType: House
- PastureArea: 0
- Sewer: Sewer Connected
- CultivatedArea: 0
- WoodedArea: 0
- AccessibilityFeatures: Ramp
- NumberOfUnitsMoMo: 0
- Gas: Gas
- YearBuiltDetails: Existing
- Flooring: Wall To Wall Carpet-Some, Ceramic-Some, Vinyl-Some
- LaundryFeatures: Laundry-1st Floor
- Fencing: Partially Fenced Yard
- PropertyCondition: Existing
- MlsStatus: A-Active
- TaxAnnualAmount: 7626
Price history
| Date | Event | Price |
|---|---|---|
| 8/11/2023 | Sold | $255,000+42.9%$111/sqft |
Source: Public Record | ||
| 4/22/2021 | Sold | $178,500-4%$78/sqft |
Source: Public Record | ||
| 1/20/2021 | Listing removed | -- |
Source: | ||
| 1/5/2021 | Listed for sale | $185,900$81/sqft |
Source: Rowe Realty & Appraisal, Inc. #B1304422 | ||
| 12/30/2020 | Pending sale | $185,900$81/sqft |
Source: Rowe Realty & Appraisal, Inc. #B1304422 | ||
Public tax history
| Year | Property taxes | Tax assessment |
|---|---|---|
| 2024 | -- | $260,000 +69.9% |
| 2023 | -- | $153,000 |
| 2022 | -- | $153,000 |
Find assessor info on the county website
Neighborhood: 14513
Nearby schools
GreatSchools rating
- NAPerkins Elementary SchoolGrades: PK-2Distance: 1.1 mi
- 3/10Newark Middle SchoolGrades: 6-8Distance: 1 mi
- 4/10Newark Senior High SchoolGrades: 9-12Distance: 1.1 mi
Schools provided by the listing agent
- District: Newark
Source: The MLS. This data may not be complete. We recommend contacting the local school district to confirm school assignments for this home.


