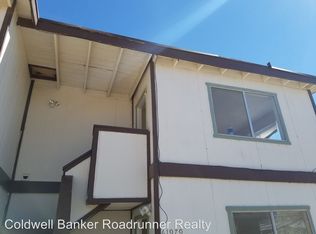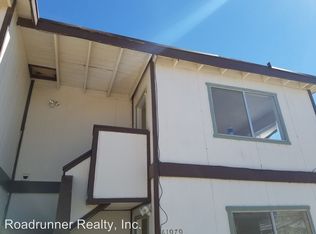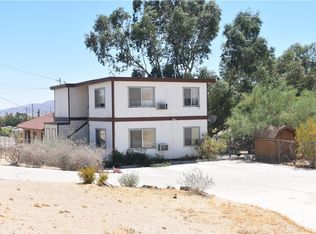This turnkey 3-bedroom, 2-baths home located in Joshua Tree. Fully fenced property with room for a pool and spa. As you come through the front door you'll find the newly remodeled kitchen, complete with newer countertops. The kitchen is thoughtfully designed for functionality, while the dining area, located across from the kitchen provides plenty of space to enjoy those home-cooked meals. The spacious living room is centrally located. large windows, offering picturesque views mountains and city lights. The primary bedroom is very large offering a walk-in closet, its own mini-split and beautiful views of the mountains. The second bedroom, currently set up as an office, can be used as either an office or bedroom depending on your needs. The remodeled bathroom includes a shower-tub combo with a window that fills the room with natural light. The attached one-car garage offers laundry hookups, and the expansive, fully-fenced backyard, with breathtaking views of the desert and mountains and city lights. If your looking for an affordable desert home or investment this is the home for you!
This property is off market, which means it's not currently listed for sale or rent on Zillow. This may be different from what's available on other websites or public sources.



