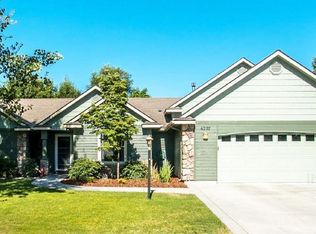Sold
Price Unknown
6199 N Stafford Pl, Boise, ID 83713
3beds
3baths
2,266sqft
Single Family Residence
Built in 2003
0.25 Acres Lot
$607,100 Zestimate®
$--/sqft
$-- Estimated rent
Home value
$607,100
$571,000 - $650,000
Not available
Zestimate® history
Loading...
Owner options
Explore your selling options
What's special
Fantastic location in the Bristol Heights community! This 2266 sq ft, 3 bed, +office & bonus room, 3 bath, 3 car garage is packed w features you'll love! The kitchen offers SS appliances (fridge stays), leathered granite countertops, built in five burner gas range, corner pantry & freshly refinished Hickory hardwood floors. The kitchen is open to the great room w 10 ft ceilings & an impressive gas fireplace. Large windows for natural light. From the comfort of your covered back patio enjoy your private, park-like backyard canopied by mature tees, with garden space & a pond with fountain water feature. Tons of storage throughout the home & additional attic storage. Washer/dryer stay. New AC & furnace in April. There are a couple parks nearby in the community, quick access to Eagle and Chinden Roads, close to everything you need. Seller's have had trees professionally trimmed, home professionally power-washed outside & professionally cleaned inside and more.
Zillow last checked: 8 hours ago
Listing updated: October 09, 2025 at 05:54pm
Listed by:
Dana Hanks Cell:208-571-3265,
Homes of Idaho
Bought with:
Angel Kester
Amherst Madison
Source: IMLS,MLS#: 98958116
Facts & features
Interior
Bedrooms & bathrooms
- Bedrooms: 3
- Bathrooms: 3
- Main level bathrooms: 2
- Main level bedrooms: 3
Primary bedroom
- Level: Main
- Area: 195
- Dimensions: 15 x 13
Bedroom 2
- Level: Main
Bedroom 3
- Level: Main
Kitchen
- Level: Main
- Area: 130
- Dimensions: 13 x 10
Office
- Level: Main
Heating
- Forced Air, Natural Gas
Cooling
- Central Air
Appliances
- Included: Gas Water Heater, Dishwasher, Disposal, Microwave, Oven/Range Built-In, Refrigerator, Washer, Dryer, Gas Range
Features
- Bath-Master, Bed-Master Main Level, Split Bedroom, Den/Office, Great Room, Rec/Bonus, Double Vanity, Walk-In Closet(s), Breakfast Bar, Pantry, Granite Counters, Number of Baths Main Level: 2, Number of Baths Upper Level: 1, Bonus Room Size: 20x13, Bonus Room Level: Upper
- Flooring: Hardwood, Tile, Carpet
- Has basement: No
- Has fireplace: Yes
- Fireplace features: Gas
Interior area
- Total structure area: 2,266
- Total interior livable area: 2,266 sqft
- Finished area above ground: 2,266
- Finished area below ground: 0
Property
Parking
- Total spaces: 3
- Parking features: Attached, Driveway
- Attached garage spaces: 3
- Has uncovered spaces: Yes
Features
- Levels: Single w/ Upstairs Bonus Room
- Patio & porch: Covered Patio/Deck
- Fencing: Full,Wood
- Waterfront features: Pond
Lot
- Size: 0.25 Acres
- Dimensions: 139 x 78
- Features: 10000 SF - .49 AC, Garden, Irrigation Available, Sidewalks, Auto Sprinkler System, Full Sprinkler System, Pressurized Irrigation Sprinkler System
Details
- Additional structures: Shed(s)
- Parcel number: R1083960200
Construction
Type & style
- Home type: SingleFamily
- Property subtype: Single Family Residence
Materials
- Stone, Stucco, HardiPlank Type
- Foundation: Crawl Space
- Roof: Composition
Condition
- Year built: 2003
Utilities & green energy
- Water: Public
- Utilities for property: Sewer Connected, Broadband Internet
Community & neighborhood
Location
- Region: Boise
- Subdivision: Bristol Heights
HOA & financial
HOA
- Has HOA: Yes
- HOA fee: $414 semi-annually
Other
Other facts
- Listing terms: Cash,Conventional,FHA,VA Loan
- Ownership: Fee Simple,Fractional Ownership: No
- Road surface type: Paved
Price history
Price history is unavailable.
Public tax history
Tax history is unavailable.
Neighborhood: 83713
Nearby schools
GreatSchools rating
- 8/10River Valley Elementary SchoolGrades: PK-5Distance: 2.4 mi
- 9/10Heritage Middle SchoolGrades: 6-8Distance: 1.5 mi
- 9/10Rocky Mountain High SchoolGrades: 9-12Distance: 2.4 mi
Schools provided by the listing agent
- Elementary: River Valley
- Middle: Heritage Middle School
- High: Rocky Mountain
- District: West Ada School District
Source: IMLS. This data may not be complete. We recommend contacting the local school district to confirm school assignments for this home.

