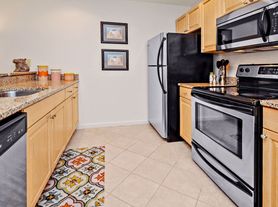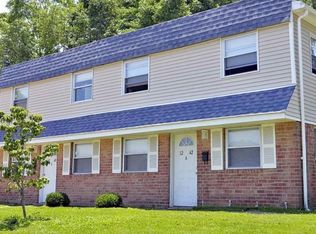Welcome to this fully renovated second-floor apartment in a charming duplex! Upon ascending the outdoor staircase, you'll arrive at a private deck with double French doors that lead into a bright, open-concept living space. The seamless flow between the kitchen, dining, and living areas creates an inviting atmosphere, perfect for entertaining or unwinding. The modern kitchen boasts stainless steel appliances, a stylish decorative backsplash, and plenty of cabinet and counter space for your convenience. Beautiful hardwood floors extend throughout the main living area, enhancing the apartment's warm and elegant feel. This home offers a spacious primary bedroom with a custom-built closet and a full bath. An additional bonus room provides flexibility as a home office, nursery, or studio. Enjoy the convenience of driveway parking, all within the desirable Garnet Valley School District. Please note: no smoking or pets are allowed. Don't miss your opportunity to call this stunning apartment home!
House for rent
$1,800/mo
61A Conchester Rd, Glen Mills, PA 19342
1beds
880sqft
Price may not include required fees and charges.
Singlefamily
Available Sat Nov 15 2025
No pets
Central air, electric, ceiling fan
Dryer in unit laundry
Driveway parking
Electric, forced air
What's special
Private deckAdditional bonus roomCustom-built closetBright open-concept living spaceDecorative backsplashBeautiful hardwood floorsSpacious primary bedroom
- 7 days
- on Zillow |
- -- |
- -- |
Travel times
Renting now? Get $1,000 closer to owning
Unlock a $400 renter bonus, plus up to a $600 savings match when you open a Foyer+ account.
Offers by Foyer; terms for both apply. Details on landing page.
Facts & features
Interior
Bedrooms & bathrooms
- Bedrooms: 1
- Bathrooms: 1
- Full bathrooms: 1
Heating
- Electric, Forced Air
Cooling
- Central Air, Electric, Ceiling Fan
Appliances
- Laundry: Dryer In Unit, In Unit, Washer In Unit
Features
- Ceiling Fan(s)
Interior area
- Total interior livable area: 880 sqft
Property
Parking
- Parking features: Driveway
- Details: Contact manager
Features
- Exterior features: Contact manager
Construction
Type & style
- Home type: SingleFamily
- Architectural style: Colonial
- Property subtype: SingleFamily
Condition
- Year built: 1965
Utilities & green energy
- Utilities for property: Garbage, Sewage, Water
Community & HOA
Location
- Region: Glen Mills
Financial & listing details
- Lease term: Contact For Details
Price history
| Date | Event | Price |
|---|---|---|
| 9/27/2025 | Listed for rent | $1,800$2/sqft |
Source: Bright MLS #PADE2100684 | ||
| 10/7/2023 | Listing removed | -- |
Source: Zillow Rentals | ||
| 9/20/2023 | Price change | $1,800-5.3%$2/sqft |
Source: Zillow Rentals | ||
| 9/5/2023 | Listed for rent | $1,900$2/sqft |
Source: Zillow Rentals | ||

