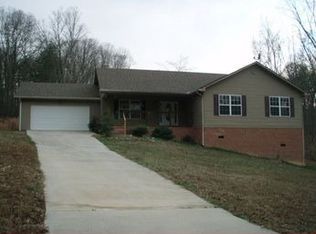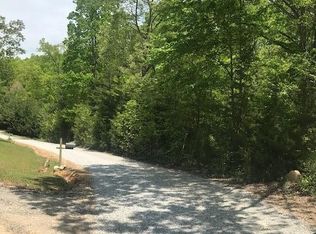Sold for $385,000
$385,000
61C County Road 100, Decatur, TN 37322
3beds
1,748sqft
Single Family Residence
Built in 2006
1.85 Acres Lot
$385,600 Zestimate®
$220/sqft
$1,906 Estimated rent
Home value
$385,600
$285,000 - $524,000
$1,906/mo
Zestimate® history
Loading...
Owner options
Explore your selling options
What's special
Motivated sellers - willing to help with down payment or closing costs! Discover country living at its finest with this charming 3-bedroom, 2-bath home nestled on 1.85 private acres in Decatur. Located just minutes from I-75, this property offers easy access for commuting and travel—conveniently situated between Chattanooga and Knoxville. Inside, you'll find spacious, oversized bedrooms with walk-in closets, hardwood flooring throughout, and a large open dining room—perfect for gatherings. The kitchen offers ample storage with a walk-in pantry, and recent updates include a new roof and a new HVAC system for added comfort. Step outside to enjoy the expansive back deck complete with a gazebo and hot tub, overlooking a fully fenced yard featuring a chicken coop, treehouse, and stunning fire pit pergola with swings & hanging lights —ideal for outdoor entertaining. The property also includes a two-car garage on the main level and a separate one-car garage with workshop space and its own driveway on the basement level. A rare find that blends space, comfort, and convenience with true country charm!
Zillow last checked: 8 hours ago
Listing updated: August 13, 2025 at 10:19am
Listed by:
Melody McNeill 423-781-1160,
Century 21 Legacy
Bought with:
Comps Non Member Licensee
COMPS ONLY
Source: Greater Chattanooga Realtors,MLS#: 1515087
Facts & features
Interior
Bedrooms & bathrooms
- Bedrooms: 3
- Bathrooms: 2
- Full bathrooms: 2
Heating
- Central, Electric
Cooling
- Central Air, Ceiling Fan(s)
Appliances
- Included: Dryer, Dishwasher, Electric Oven, Electric Range, Microwave, Refrigerator, Washer
- Laundry: Laundry Room, Main Level
Features
- Bar, Breakfast Bar, Ceiling Fan(s), High Speed Internet, Kitchen Island, Open Floorplan, Pantry, Primary Downstairs, Storage, Walk-In Closet(s), Split Bedrooms
- Flooring: Hardwood
- Windows: Vinyl Frames
- Basement: Partial,Unfinished
- Number of fireplaces: 1
- Fireplace features: Insert
Interior area
- Total structure area: 1,748
- Total interior livable area: 1,748 sqft
- Finished area above ground: 1,748
Property
Parking
- Total spaces: 3
- Parking features: Concrete, Garage, Garage Door Opener, Off Street
- Attached garage spaces: 3
Features
- Patio & porch: Covered, Deck, Front Porch, Rear Porch
- Exterior features: Fire Pit, Rain Gutters
- Fencing: Fenced
Lot
- Size: 1.85 Acres
- Features: Cleared, Level, Secluded, Rural
Details
- Additional structures: Gazebo, Other
- Parcel number: 036 07801 000
- Special conditions: Standard
Construction
Type & style
- Home type: SingleFamily
- Architectural style: Ranch
- Property subtype: Single Family Residence
Materials
- Concrete, Stucco, Vinyl Siding
- Foundation: Block, Concrete Perimeter, Slab
- Roof: Shingle
Condition
- New construction: No
- Year built: 2006
Utilities & green energy
- Sewer: Septic Tank
- Water: Public
- Utilities for property: Electricity Connected, Underground Utilities, Water Connected
Community & neighborhood
Location
- Region: Decatur
- Subdivision: None
Other
Other facts
- Listing terms: Cash,Conventional,FHA,USDA Loan,VA Loan
- Road surface type: Gravel
Price history
| Date | Event | Price |
|---|---|---|
| 8/13/2025 | Sold | $385,000-1%$220/sqft |
Source: Greater Chattanooga Realtors #1515087 Report a problem | ||
| 7/14/2025 | Pending sale | $389,000$223/sqft |
Source: | ||
| 7/14/2025 | Contingent | $389,000$223/sqft |
Source: Greater Chattanooga Realtors #1515087 Report a problem | ||
| 7/3/2025 | Price change | $389,000-2.8%$223/sqft |
Source: | ||
| 6/18/2025 | Price change | $400,000+54.4%$229/sqft |
Source: | ||
Public tax history
Tax history is unavailable.
Neighborhood: 37322
Nearby schools
GreatSchools rating
- 4/10Rogers Creek Elementary SchoolGrades: PK-8Distance: 4.1 mi
- 5/10Mcminn High SchoolGrades: 9-12Distance: 7.8 mi
Schools provided by the listing agent
- Elementary: Rogers Creek Elementary
- Middle: Rogers Creek
- High: McMinn County
Source: Greater Chattanooga Realtors. This data may not be complete. We recommend contacting the local school district to confirm school assignments for this home.
Get pre-qualified for a loan
At Zillow Home Loans, we can pre-qualify you in as little as 5 minutes with no impact to your credit score.An equal housing lender. NMLS #10287.
Sell for more on Zillow
Get a Zillow Showcase℠ listing at no additional cost and you could sell for .
$385,600
2% more+$7,712
With Zillow Showcase(estimated)$393,312

